SPACE FOR RENT (office)
Private rooms and/ or shared working space available.



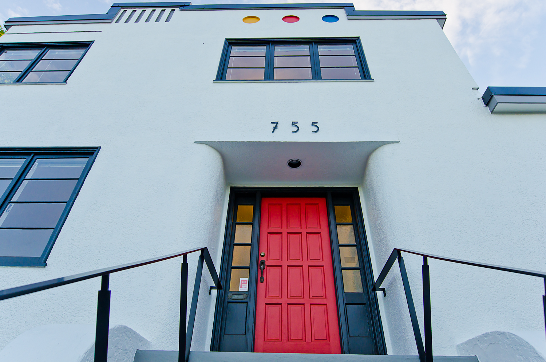

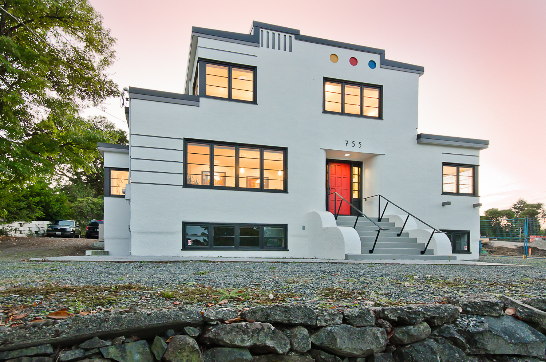

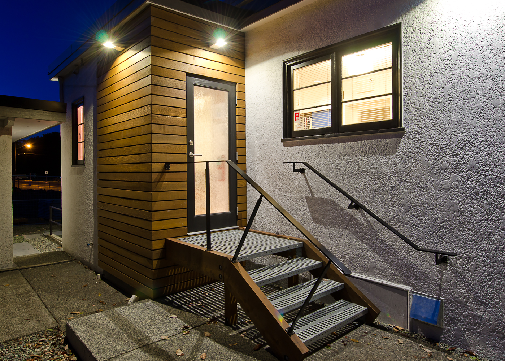
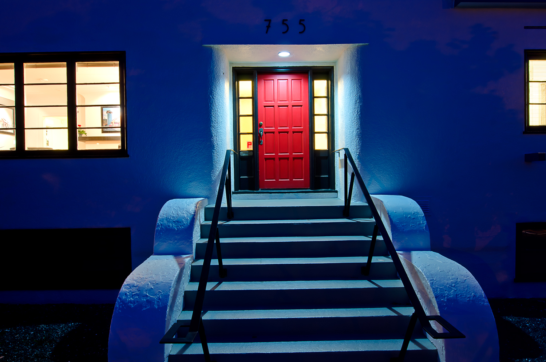
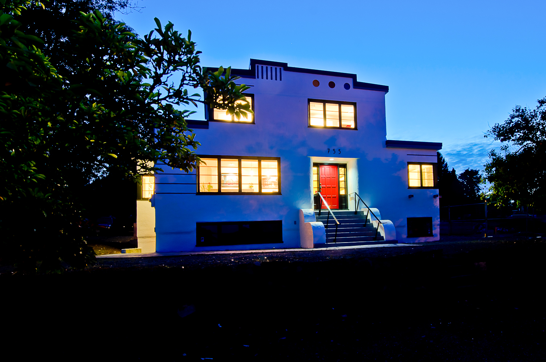
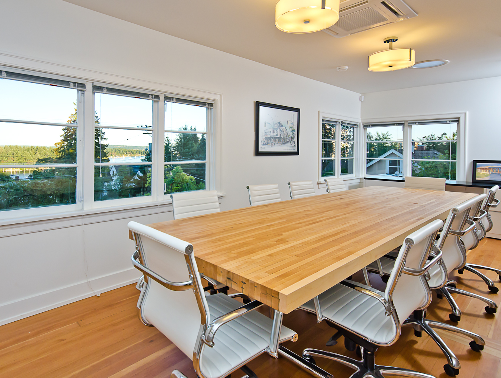
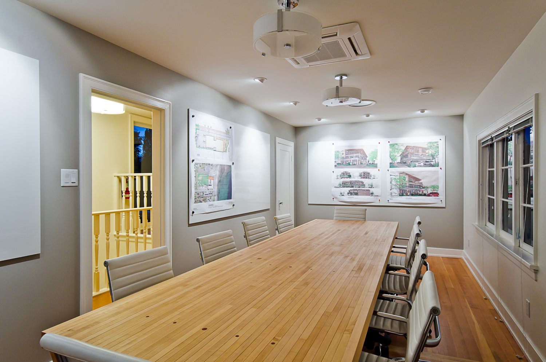



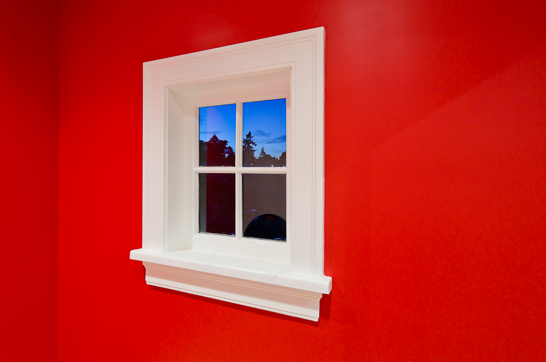

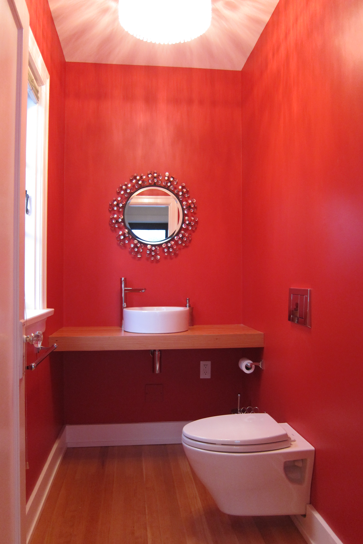
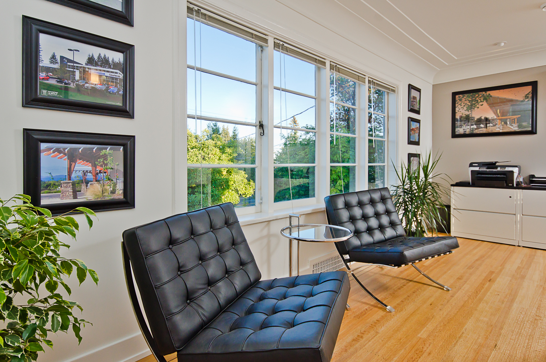
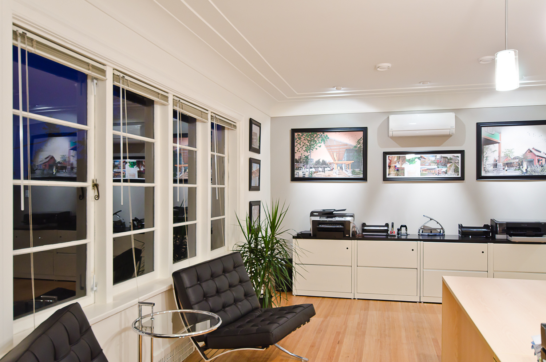
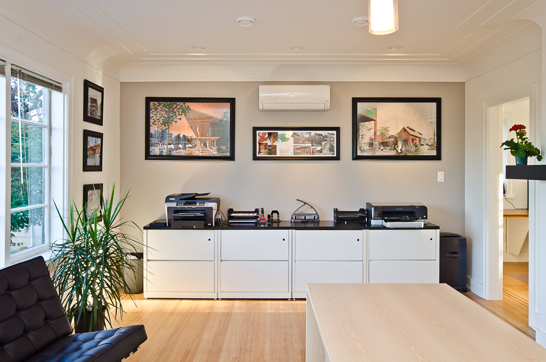
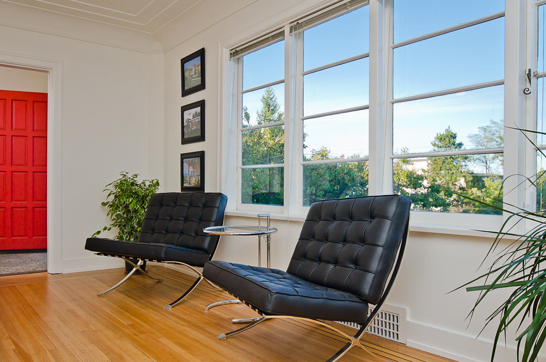
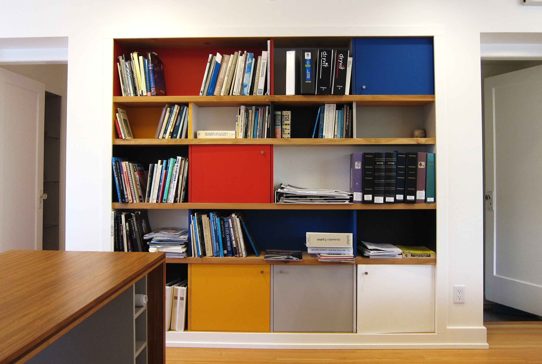

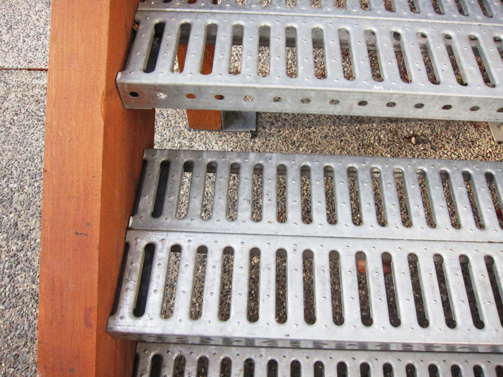
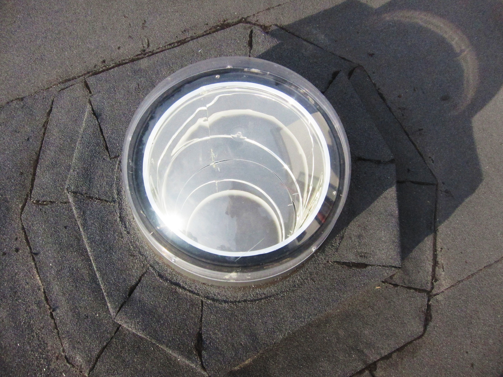
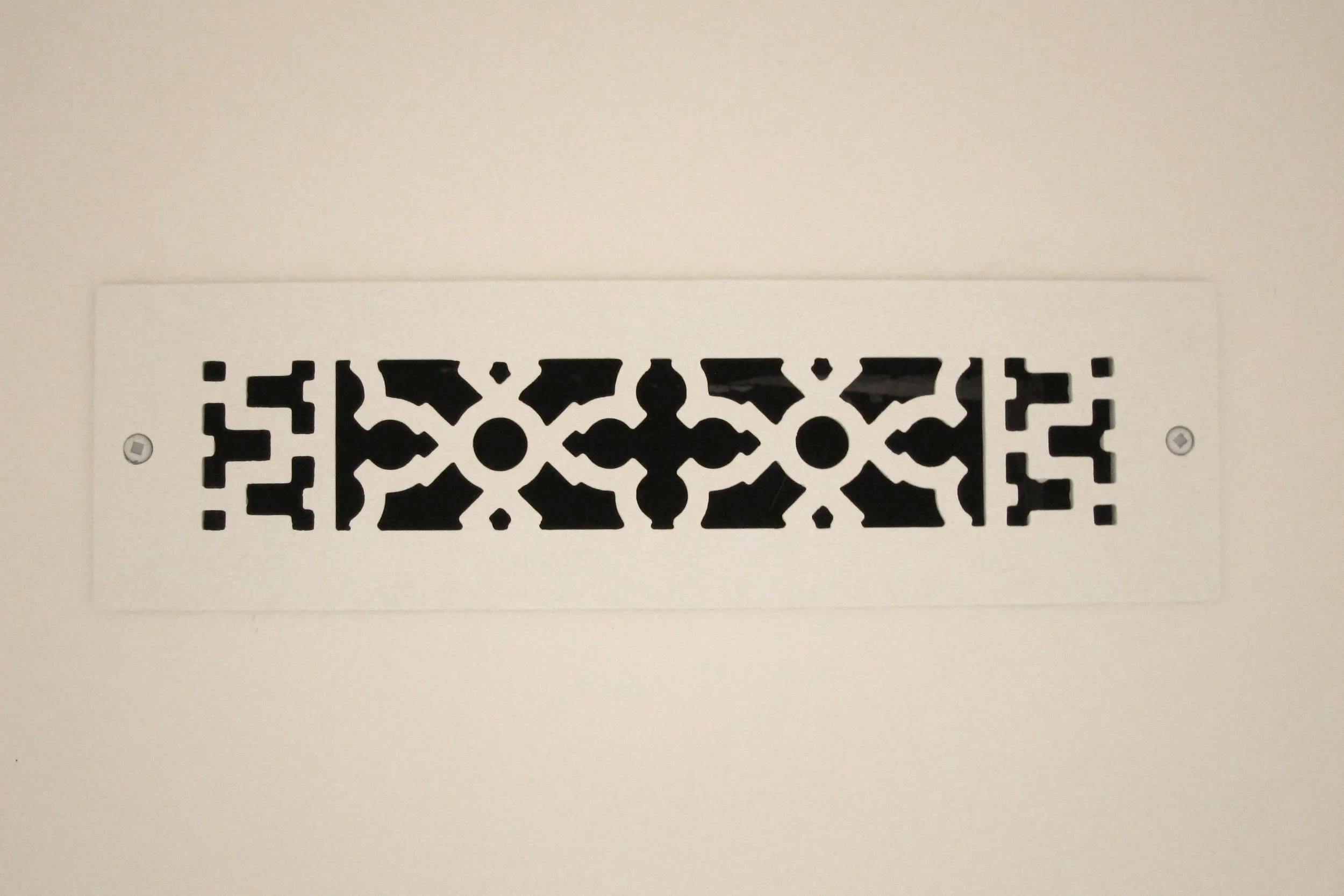

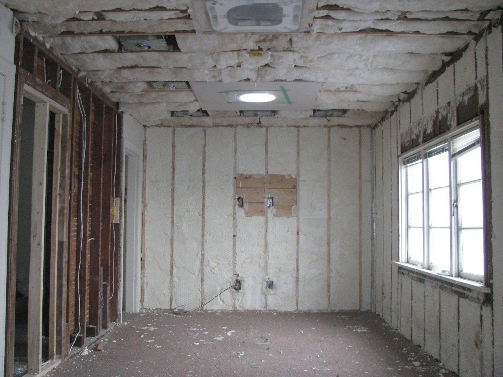

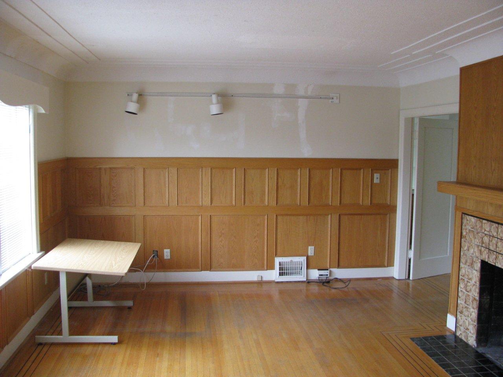

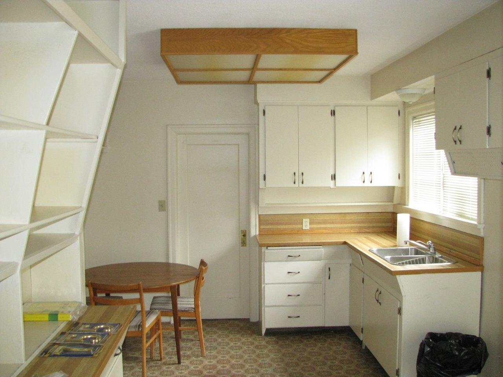
755 Terminal Ave N. Offices For Rent
Room 102 - bright open office area, 140 ft2 net of shared passage way thru, about 200 ft2 gross area. Direct access from exterior stair.
Room 104 - enclosed corner office with 2 windows, 116 ft2 gross floor area (9’10”x11’10”).
Amenities Included:
U shaped bamboo/ coconut shell desks and ergonomic chairs (min.12 linear feet, main floor).
Flexible height and configuration bamboo desk and chair (lower floor).
Access to 10+ person conference room with magnetic white boards and storage room.
Access to common reception area.
Access to kitchenette and lower floors.
Wired and wireless internet, cable, and tel at each workstation and boardroom.
Shaw High Speed.
Building security system.
Janitorial service.
Heating/ air conditioning/ HRV (main and upper floors).
Heating/ openable windows (lower floor).
On site parking front and rear.
Landscaped rear yard.
Perimeter night lighting.
Street and lane access.
Optional Amenities (fees apply):
Private office (lower floor).
Storage area.
Activity/ event area.
Large format printing.
Reception service.
Street signage with exposure to +/-30,000 vehicles/ day.
Terms:
Month to month rental.
1 month damage deposit.
Privacy agreement.
Main floor currently full.
Available: as noted below, otherwise email us to be placed on a wait list.
Rent (excluding GST payable)
Office 101: Occupied
Office 102: $600 Jan 1
Office 103: Occupied
Office 104: 625. Feb 1
Entire space: N/A.
Location:
Along Island Highway with exposure to +/-30,000 vehicles/ day.
Public lane access.
Backs onto E & N Trailway.
325m to Harbour Front Walkway.
575m to Terminal Park Mall.
1.5Km to BC Ferries or Downtown.
Benefits:
Professional setting.
Productivity and separation from home environment.
Ability to network, collaborate, and socialize.
Spatial flexibility.
No long term commitment.
Shared costs with common amenities.
Lower Floor:
Lower floor renovations complete.
Insulated sub floor with vinyl wood plank flooring.
Private rooms and exterior openable windows.
Super insulated walls and ceilings.
2nd bathroom with shower/ tub.
Interior and exterior access.
Finishes and fixtures similar to main and upper floors.
For more information contact:
Raymond de Beeld
Tel: 250-729-1349
Email: raymond@rdbarchitect.ca
