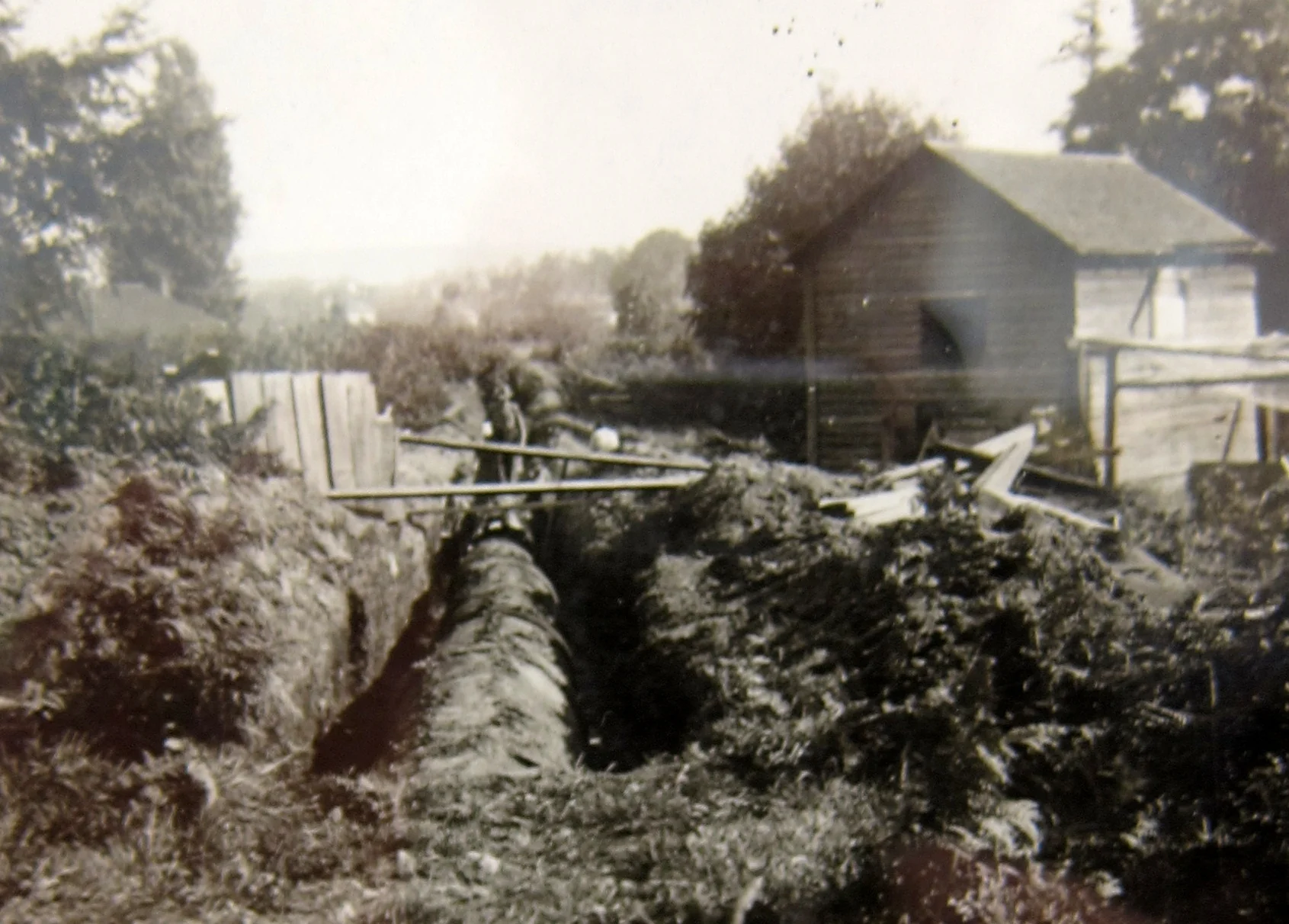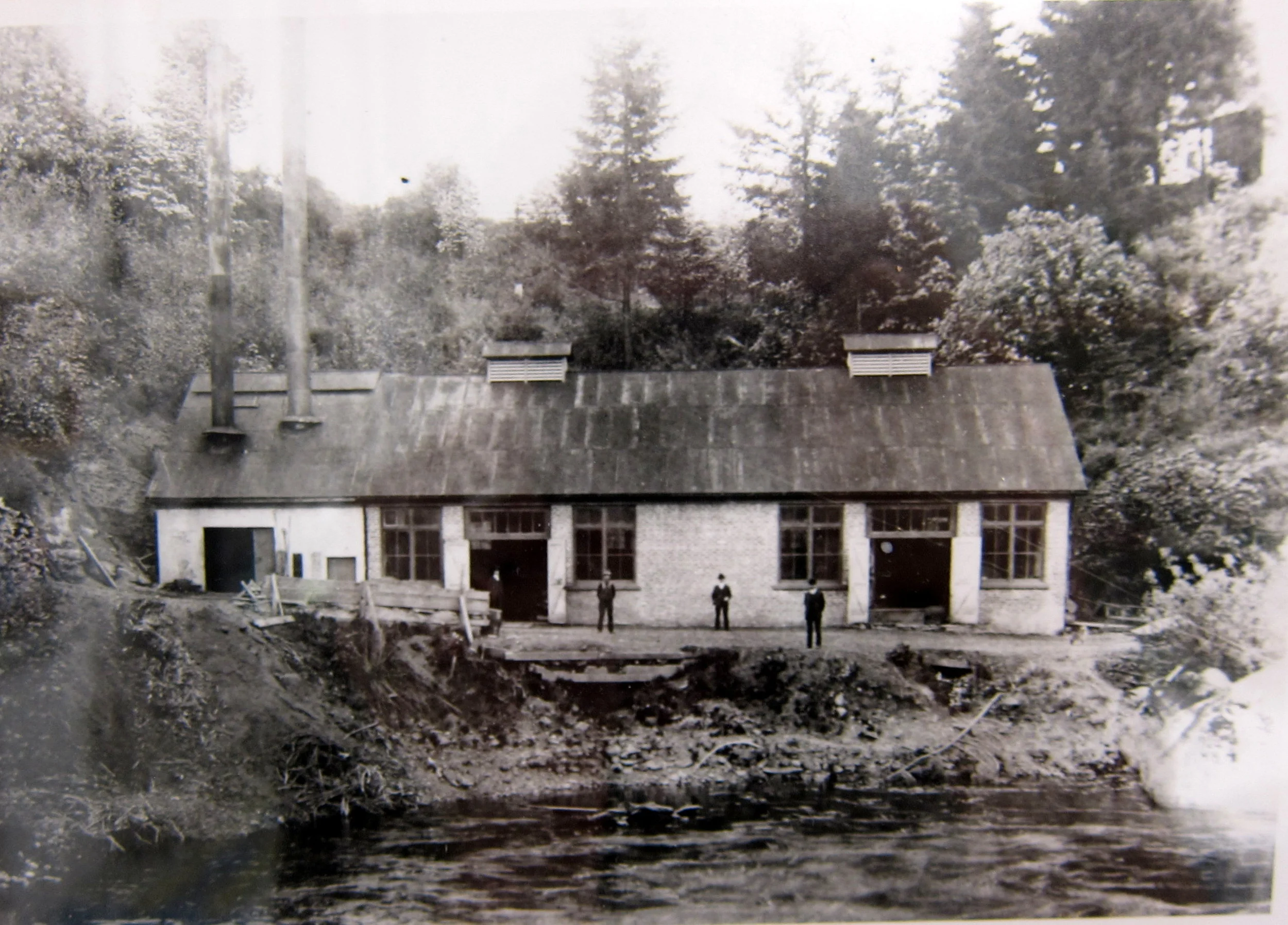210 Calendonia
Project Background:
Project consists of 40 strata titled rental units within the Millstone River valley, in the heart of Nanaimo. The building consists of a 4 storey wood frame structure over an underground walk out concrete parking structure. Residential uses consist of a mix of 2 bedroom, 1 bedroom plus den, and 1 bedroom units.
Site Historical Background:
The Snuneymuxw have occuppied and used the lower portion of the Millstone River at the junction with the ocean for thousands of years. The site was originally a portion of land granted by the Queen to the Hudson Bay Company. The Hudson Bay Company in turn parcelled and conveyed the land to various coal mining and other interests.
In 1904, the site was acquired by the 'Nanaimo Electric Light, Power, and Heating Company' where they constructed at the last bend of the Millstone River (Block A Parcel A), one of Nanaimo's early electric power plants (the first being at the west end of the Bastion Street bridge). The river bend was infilled to create a flat site for the power station and infrastructure. The powerhouse consisted of a 70' by 40' building with an iron roof and foundations that was 13' deep. Electricity was produced with hydro power via a Pelton water wheel and during the summer months when the river ran dry, steam via hand shovelled coal from the local mines. The site was connected via a wooden stave pipe to a wood dam at Bowen Park (now a soccer field next to the Bowen Road bridge).
Due to unfavorable seasonal water levels, a second dam was built at Westwood Lake in 1907. The company was sold to the International Utilities Corporation in 1926. The Powerhouse operated from about 1904 to 1930. The Navy League of Canada owned the property until 1956 and was sold and subsequently used as a propane storage facility by Vancouver Island gas. Today, little remains of the facility except for concrete foundations of the two buildings, some metal work, wood cribbing along the river, and portions of the old wood stave pipe.
Design Concept:
The project is conceived as a scaled down derivative of the 'highrise in a park', where density is aggregated to maximize the open space around. The design responds to the site that is heavily influenced by the natural vegetation, the Millstone River, riparian issues, past industrial uses, microclimate and topography. Much of the site is undeveloped to maintain the vegetation and wildlife that provides a the park like setting. The micro climate is naturally warm and protected from prevailing winds due to the concave shape, southern orientation, and mature trees. A unique characteristic of the site is the tranquillity offered by the sound of leaves, birds, and the impressive sound of water cascading over the terraced falls, drowning out highway and urban noise.
Site Layout:
The building is located on the edge of the upper terrace to maximize the experience of the Millstone River valley, yet preserve the 15m riparian zone. Instead of directly fronting the street, the building is pulled back and angled almost parallel to the river, to create a private eastern terraced yard, a semi public western outdoor 'room' and building entry. This minimizes distubance of the existing vegetation and the extent of site cuts and fills. The angled orientation also allows the north facade of the building to have views into the treed ravine, and the neighbouring building to have daylight and views into the yard fronting Caledonia, and opens up the viewing angle of the river for the adjacent building. The north building setback is increased from 3.0m to 4.5m to improve privacy, allow trees, minimize site disturbance, and allow future underground services to the R1 lot.
Parking Layout:
Almost half of the parking is below the building to minimize overall site disturbance. Geotechnically, the building footprint needs to be excavated to remove poor soils that were previously used to create the level terraces of earlier developments. Additional surface parking is provided between the building and the street, minimizing driveway length and impervious surfaces.
Pedestrian Circulation:
Caledonia Avenue is treated as a unique tree lined multi use right of way, combining limited vehicles with the heavily used E&N trailway for bikes and pedestrians. The main pedestrian access from the street to the building is from the drop off stalls at the south end of the building, along a meandering level pathway thru the entry garden, past a trellis gazebo, to the main building entrance. A secondary pathway between the building and the NW corner of the site provides a short cut and maintenance path thru the existing trees and heritage interpretation area. Social interaction of tenants is enhanced by the location of pathways with site amenities and functions. Permeable walkways are designed with minimum impact on site grading and vegetation.
Character:
The building character is contemporary west coast with emphasis on local materials, roof overhangs, site responsive design, daylighting, and respect/ integration with nature. Landscaping is used to improve natural/ riparian areas, create urban outdoor rooms, and foster views of the river, trailway, railway, and wildlife. The heritage of the site is referenced with signage, landscaping, and building details.
Form:
The building mass is broken into two and connected with a glazed 'bridge'. The setbacks of residential units, stairways, lobbies, and balconies are varied as well to break up the mass. Unlike the typical apartment building, these mass blocks are oriented vertically in colours and materials creating a townhouse feel similar to adjacent developments. The 'bridge' provides a visual connection between Caledonia Avenue, the front entry garden, rear outdoor terrace, and the river. This glazed element also provides daylighting to and views out from the interior corridors/ elevator lobbies. The roof form is sloped to mirror the topography and road. It is simplified to reduce cost and allows easy maintenance of roof top equipment and drainage (to deal with leaves/ needles from adjacent to mature trees). Generous balconies and large unobstructed living room windows provides a visual and acoustical connection between indoors and the exterior. The main entry lobby is glazed for security and weatherprotection, but is openable on the river side during warm weather.
Colour & Materials:
Colours and materials are inspired from the site and local region. Materials include rusticated concrete base, exposed rebar and river rock parkade openings, hardie lap siding/ panels, and wood for its warmth and local identity. The colour scheme blends in with the surrounding landscape, with earthy colours sourced from summer and fall leaves, tree trunks, ground cover, river rocks, and the river.
Landscape Concept:
The tree lined elevated railway is recreated along Caledonia Avenue to create a grand boulevard that is intimate for the mixed transportation modes. The entry into the river valley is marked by stone posts and rumble strip to slow traffic and mark the location of the old stave wood pipeline from the former the dam upstream. Landscaping is emphasized to improve sustainability and create a connection to nature. Wood, stone, and native plants/ ground cover common to the west coast are used to restore habitat and riparian areas. Unlike many rental apartment buildings, landscaping and outdoor space is provided in abundance with a park like in character, similar to Bowen Park. Urbanized landscaping and grass are provided adjacent to the building for recreation and minimal upkeep. Hard surfaces are minimized to allow natural site drainage/ rain water infiltration. The mid terrace area features new berry bushes that are planted for human and wildlife use. Rain water collection and distribution is artfully celebrated with scuppers, ponds, grills, water spouts, bioswale (roof drainage) and rain garden (parking lot drainage). Riparian restoration will be completed as part of the project.
Consultants:
Project Manager: Tectonica Management
Architect: Raymond de Beeld Architect
Civil: Newcastle Engineering
Geotechnical: Lewkowich Engineering
Landscape Architect: Victoria Drakeford Landscape Architect








