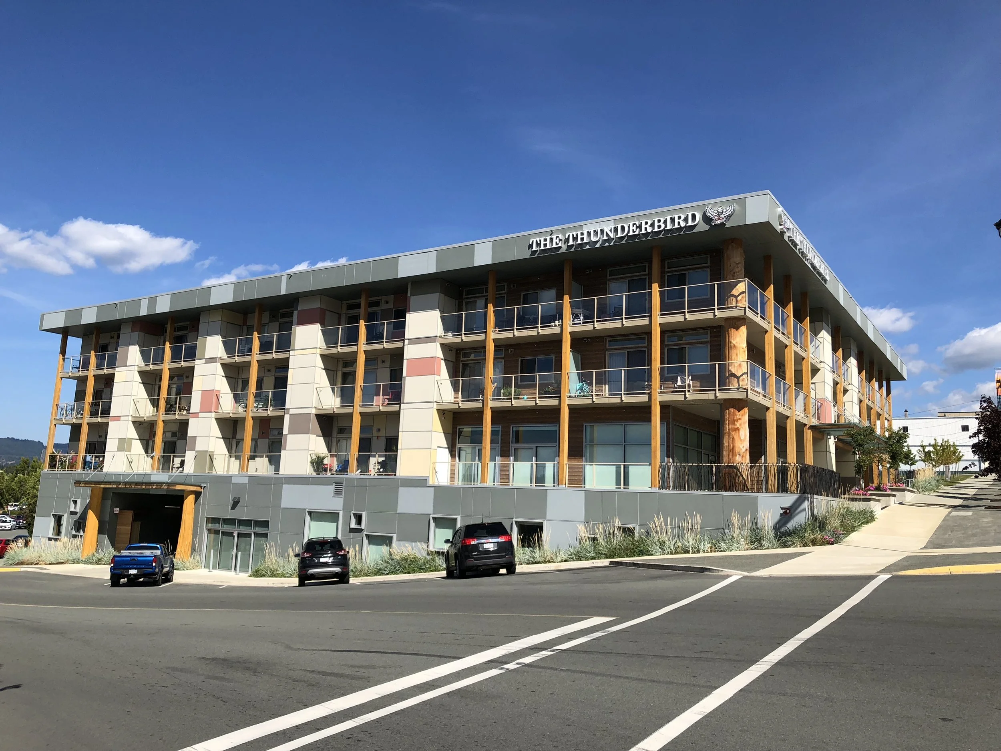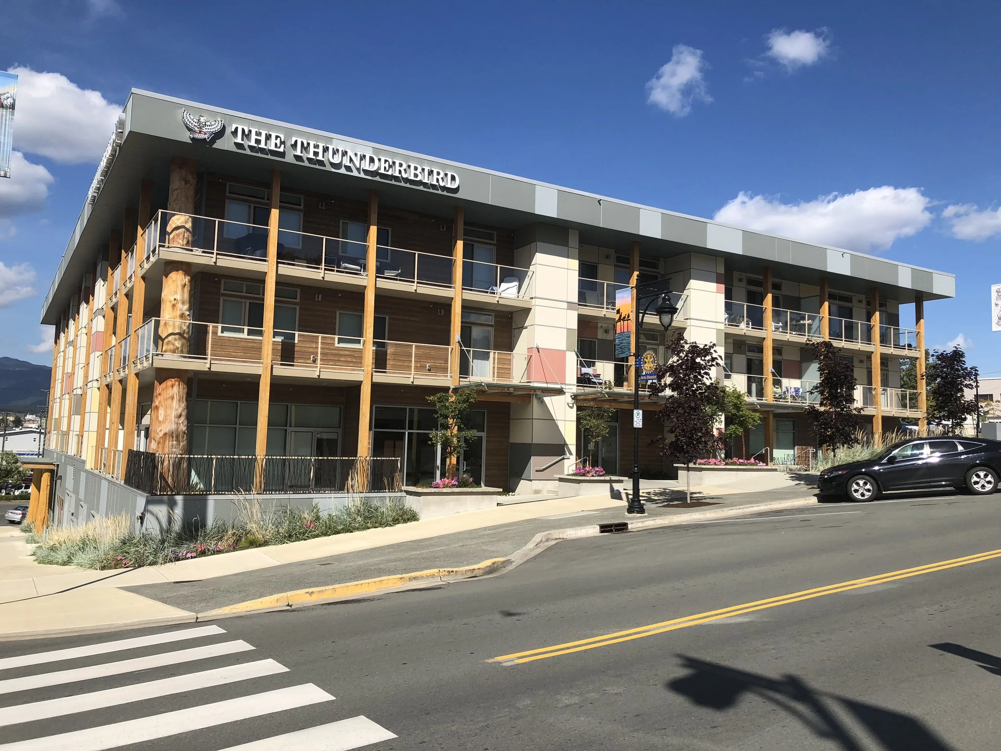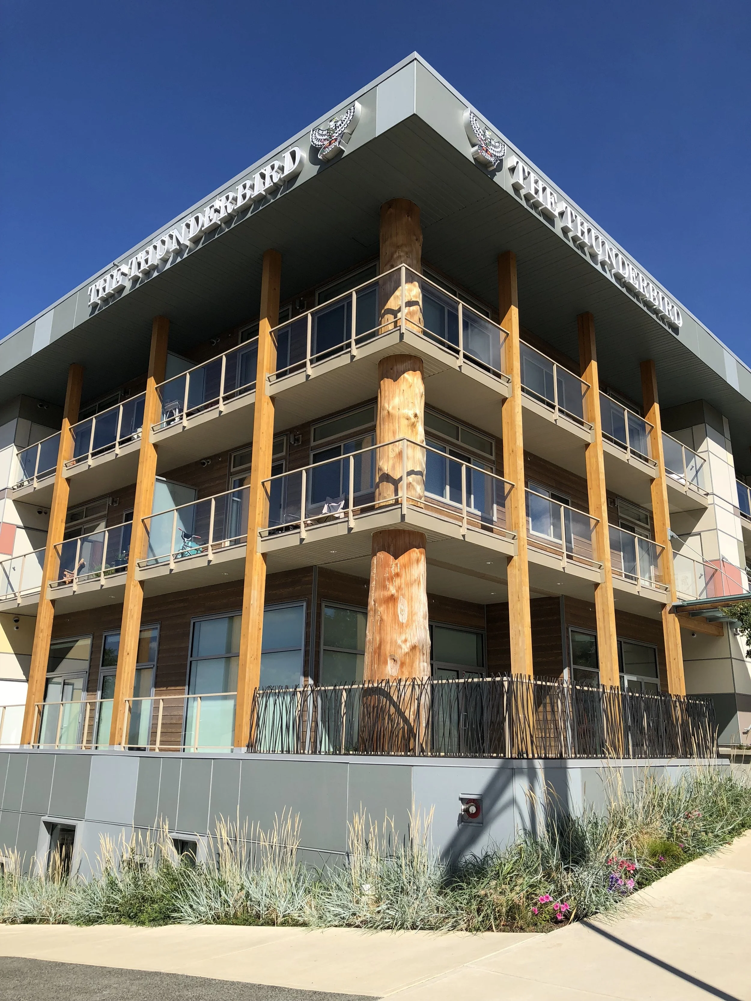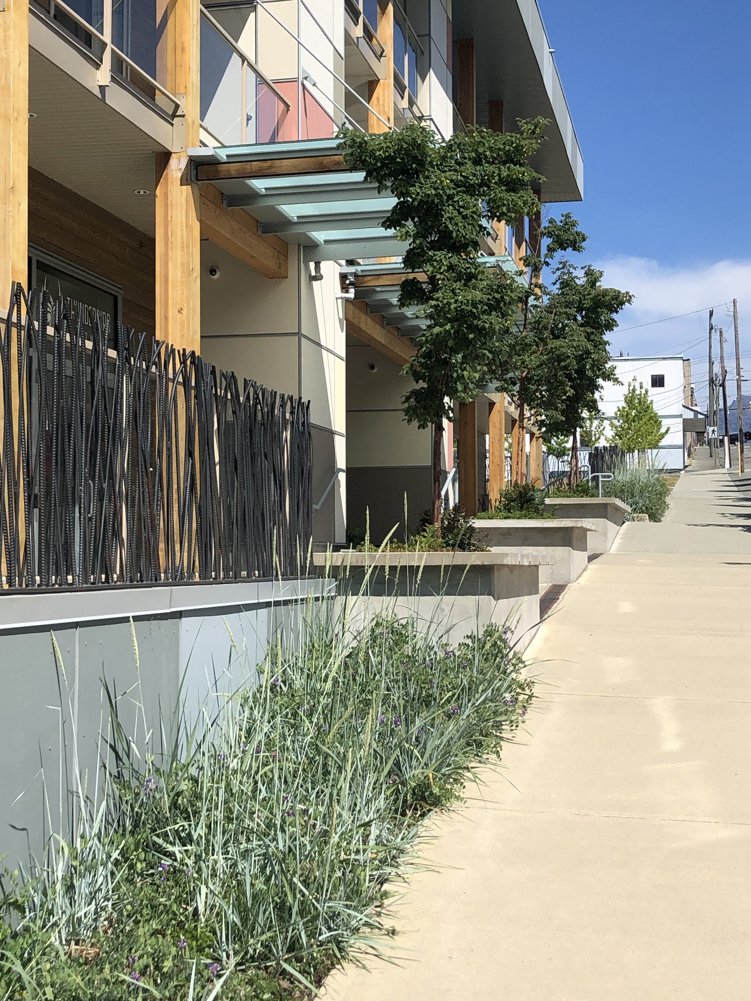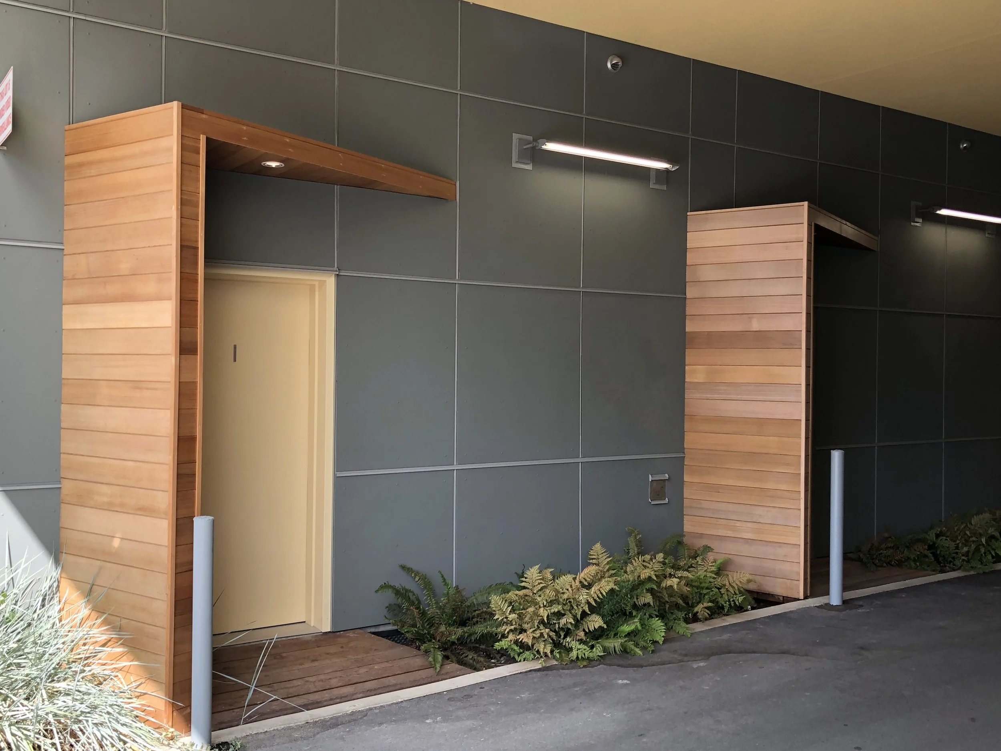Uchucklesaht Cultural Centre (The Thunderbird)
Project:
A mixed use project combining the Uchucklesaht Tribe's administration offices, tribe programs, rental cafe, short term accommodation for out of town members, and rental income residential units.
Project Background:
Despite efforts to retain the old Somass Inn, unforeseen structural deficiencies resulted in a new build and additional financial constraints for the project's continuation. As additional rental revenue was needed to recoup the demolition and purchase price, the project budget needed to be more modest, resulting in the need for a simple structure, efficient layout, and 4 storey wood construction. 34 rental residential units were determined to be the optimal investment return/ market absorption for new units, construction costs, and rental rates.
Design Concept:
The design concept reflects the Uchucklesaht Tribe's desire for a cultural/ administration facility that provides an identity within the community, urban catalyst to the neighbourhood, and economic self sufficiency via rental residential accommodation. The project is contemporary, west coast in character, with an emphasis on native and nature inspired elements inside and out. The Argyle streetscape is highly glazed and recessed at ground level to encourage outdoor use and reduce the physical barrier between the building interior and exterior environment. For economic return reasons, the cultural centre, support and building services, utilize the lower floor which has taller ceilings, and less daylight. The totem carving studio/ multipurpose space is open to the street and passageway for daylight and visual interest of activities within.
Mixed Use Layout:
The cafe use offers the best rental income and utilizes the most desirable rental space with direct frontage along Argyle and waterfront views to and from the Quay and train station. The cafe functions as a dynamic meeting place, gallery space for native artwork, and food services for cultural programs on the lower level accessed via the elevator lobby. The administration area occupies the highly glazed street level frontage along Argyle to maximize public exposure. This is reflective of the tribe's inclusiveness with non tribe members. Cultural and tribe support services are provided on the lower where street exposure is less critical and utilizes the less desirable commercial space. Residential units are located on the upper floors to maximize waterfront views, mountain views and southern orientation/ street activity. Recreational/ social space for residents and building occupants are provided with the indoor/ outdoor cafe area, expanded Argyle sidewalk area, and feature roof top patio.
Site Layout:
The Thunderbird building fronts the corner streets to provide a continuous urban edge along the public realm. At street level, indoor and outdoor public uses animate the street and provide a rich pedestrian experience.
Parking/ Circulation:
On site parking is concealed behind the building and accessed from a multi use passage way. The passage way is large enough for large vehicles, provides views/ daylight into the totem carving studio, and provides independent access for the 3 short term residential units. Vehicular access is provided from the street, as the lane is sloped, narrow, and unattractive. Level street access also avoids potential vehicle headlights into residential units at night. The passage way under the building provides intrigue, additional daylight and views into the totem carving studio, and is easy to secure at night or for special events. As the studio also serves as a multi purpose room for large gathering events, activities can spill out into the weather protected passage way. Along Argyle street, the building is setback and recessed to provide weather protection for outdoor seating, landscaping, and pedestrian entries to the cafe, apartments, and administration. The Argyle sidewalk is further extended towards the street to increase landscaping and use of the south oriented sidewalk area.
Form:
For economics and a thermal envelope performance, a simple L shaped building is provided with continuous residential balconies supported by loadbearing walls on the south and west facades. These balconies are subdivided by solid walls that are used for seismic restraint of the building. The cafe floor structure is lowered to provide a level entry off of Argyle Street and enlarged the cafe ceiling height, without compromise to the lower floor spaces. Other floors of the building remain level to allow flexibility in layout and accessibility which was a problem with the old Somass Inn. The ground height difference between Argyle and Kingsway is utilized for the taller ceilings required in the cultural centre and accommodates a deep wood ceiling structure to permit an economical transfer of structural loads/ short spans from the apartments, to the more longer span requirements of the cultural centre.
Colour & Materials:
Colours are inspired from the local region and environment - rock, whales, wood, sandy shores, moss, and spawning salmon. Multiple colours of cladding provide an economical means to achieve variety to a simple building form. Hardie panel joints are irregular to avoid monotony and reference the irregular cracks of rock faces along the ocean and mountains. Wood cladding is used for its warmth and local identity. Its installed at recessed commercial walls to differentiate from them other building uses. The S.W. building corner is emphasized with a large tree column that will be sourced from the traditional lands at Henderson Lake, home of the Thunderbird Nest. There was little historic value of materials from the Somass Inn to be reused. However, wood and brick from the original building will be used as feature interior elements of the new building. Making physical, the memory of the old building, turning perhaps a negative association, into a new prosperous and proud future for the tribe.
Landscape Concept:
While landscaping is limited due to density, what remains is emphasized to improve sustainability and create a connection to nature, typically missing within the Port Alberni urban environment. Wood, stone, and native plants/ ground cover common to the west coast and the traditional lands around Henderson Lake are used. Hard surfaces are minimized to allow natural site drainage/ rain water infiltration. Durable vertical wall surfaces and irregular steel rebar pickets with integrated plants are utilized to introduce additional vertical landscaping. Landscaping elements will create outdoor rooms and provide various levels of privacy, solar orientation, and social interaction. Boardwalks under the building provide a visual and rumble strip separation between vehicles and pedestrians, and allow for water drainage under. The boardwalk continues the materials used at the wharfs along the Alberni inlet between the traditional lands and the cultural centre. Rain water collection and distribution is artfully celebrated with scuppers, ponds, grills, water spouts and bioswales. Landscaping reinforces the tribe's Thunderbird cultural heritage.
Consultants:
Project Manager: Tectonica Management
Architect: Raymond de Beeld Architect
Structural & BEP: Herold Engineering
Mechanical: Designed Air Systems
Electrical: RB Engineering
Civil: Newcastle Engineering
Geotechnical: Lewkowich Engineering
Landscape Architect: Victoria Drakeford Landscape Architect
