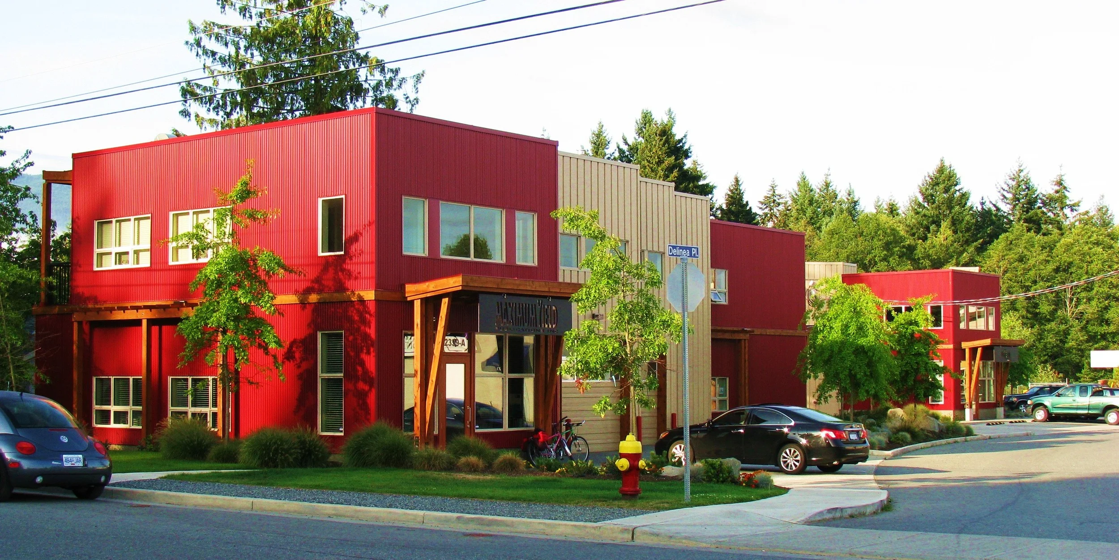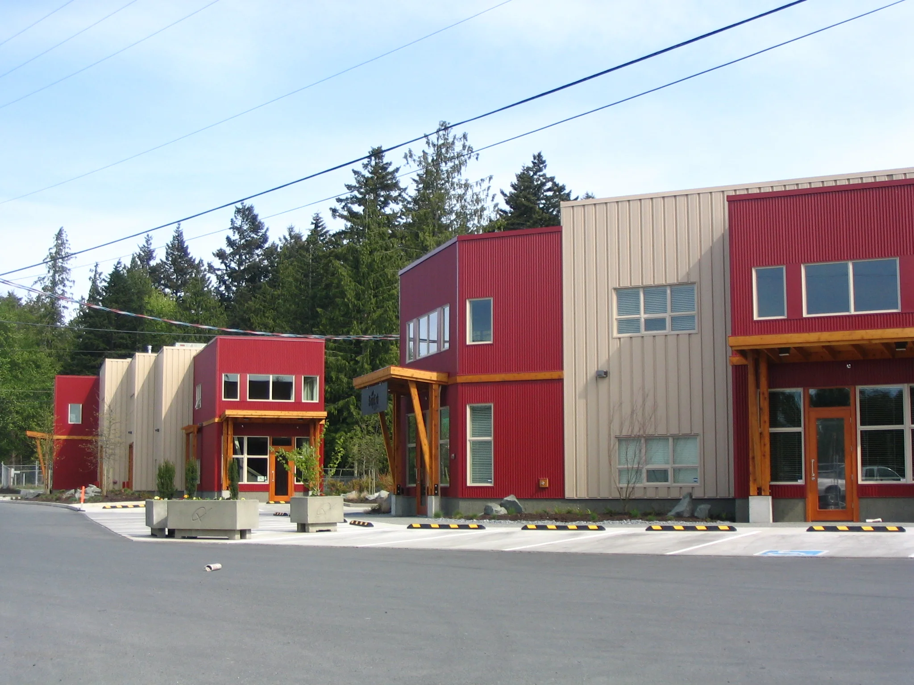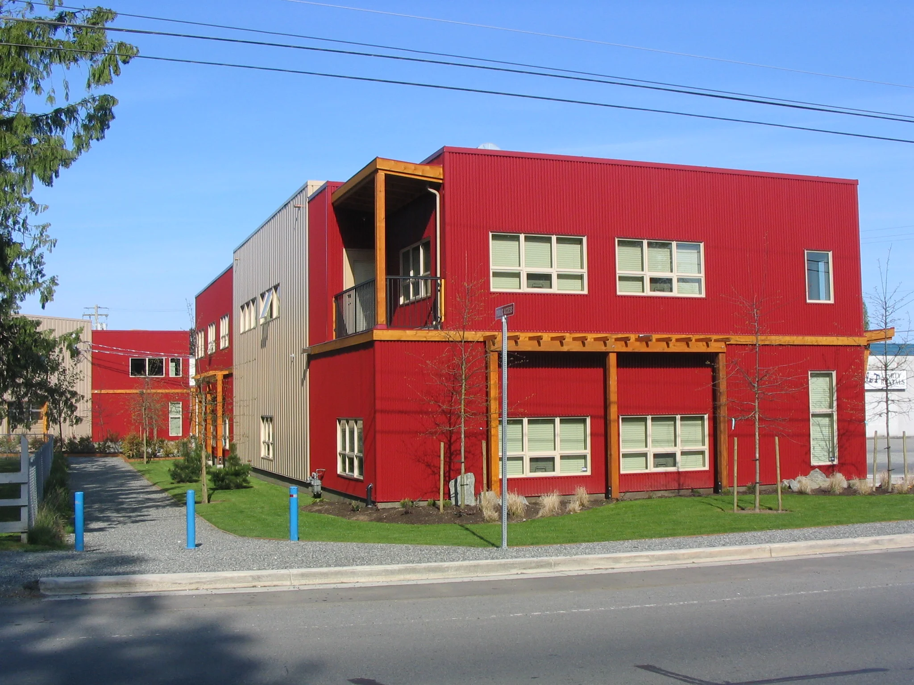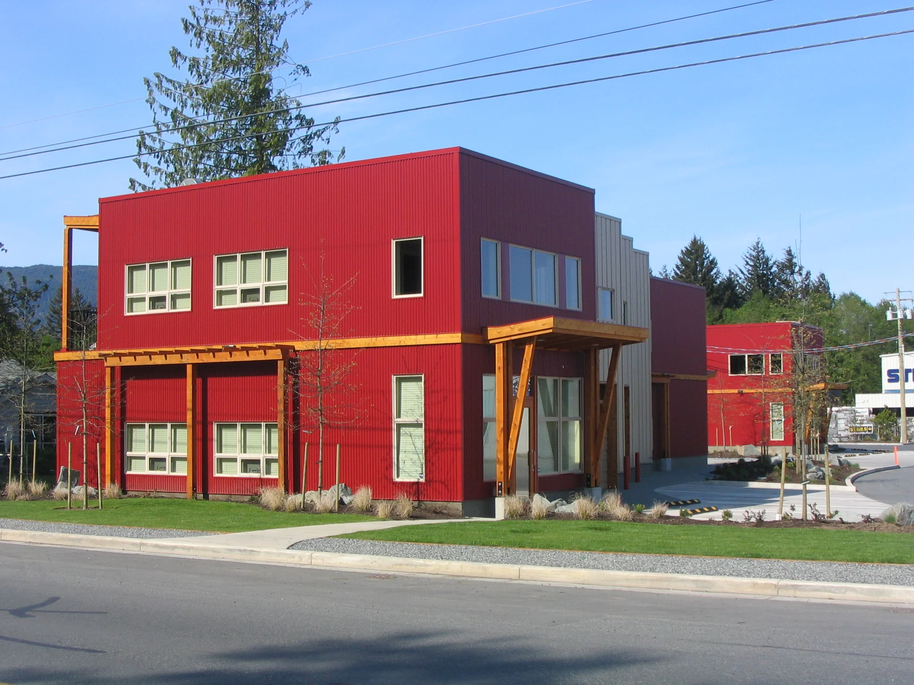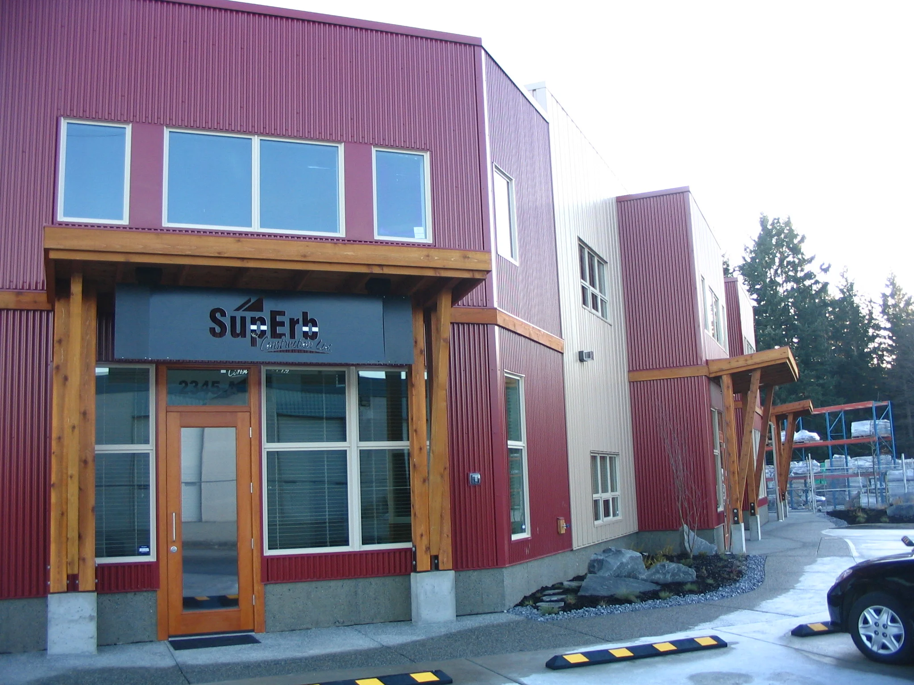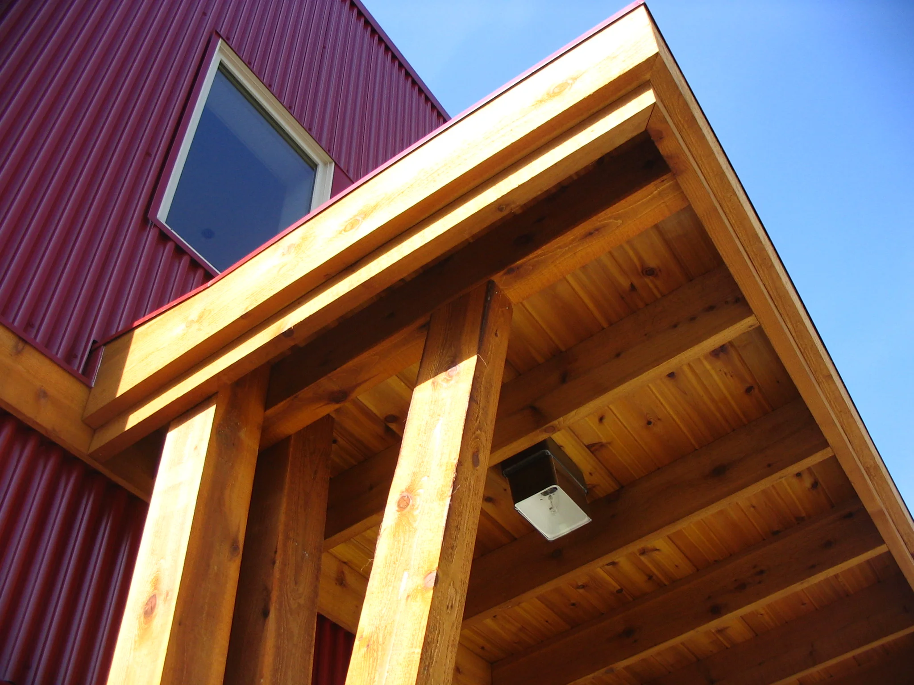Shenton Warehouses, Nanaimo
Six loft style strata commercial/ warehouse units in two narrow buildings adjacent to a residential development and public access trailway. The project features a west coast theme with low maintenance native landscaping. Massing, colours, and heavy timber canopies/ trellises used to identify each unit and visually breaks down the mass and scale for compatibility with the residential townhouses to the south.
Bldg A: 600m2 (6,500 ft2);
Bldg B:
370m2 (4,000 ft2)
Consultants
General Contractor: Superb Construction/ C&M
Developments
Architect: Raymond de Beeld Architect
Landscape Architect: Victoria Drakeford Landscape Architect
