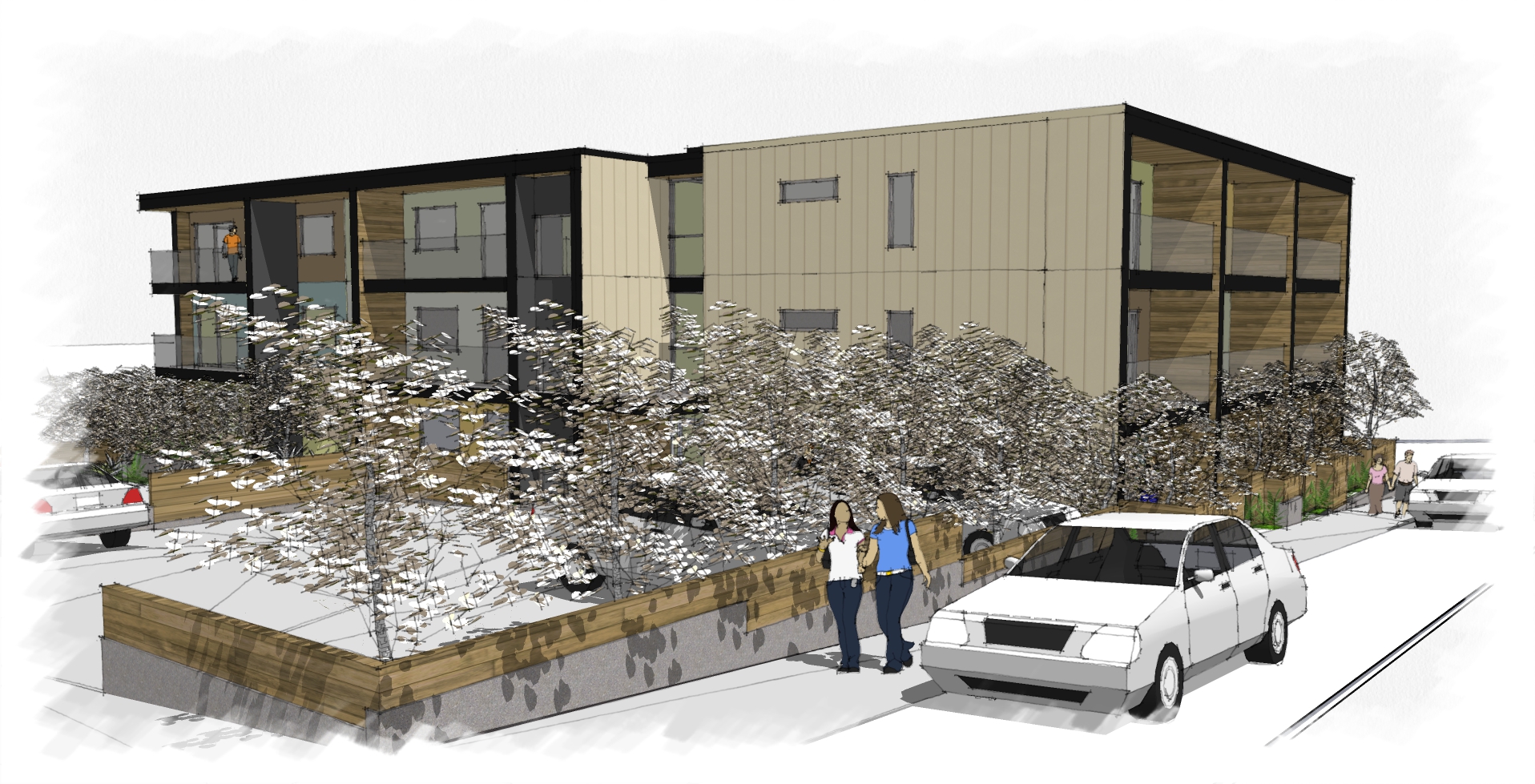Manor House, Port Alberni
Project Description
Reconstruction of a 4 storey 26 unit rental apartment building in the uptown area of Port Alberni, built in1964 and destroyed by fire in 2011. A similar 25 unit building is proposed on the sloped site and located inside around the existing concrete foundations. Many bylaw and engineering regulations in place today are more restrictive than those when the building was originally constructed. Building comprises of small and medium sized 1 bedroom units, and 6 2 bedroom units. Office, scooter/ bike storage, storage lockers, and building services located on the lower floor. Additional parking provided on site compared to the original building.
Design Concept
The design concept for the project is a contemporary west coast reinterpretation of the many Modern styled buildings constructed (and that remain today) during the heyday of Port Alberni in the 1960's when it was the 5th largest city in the province. As the project is for affordable accomodation and with only partial funding from insurance funds, the form, structure, and building services are kept simple. With a history of forestry, fishing and ecotourism, the local industrial pallet of materials of exposed concrete, punched metal, steel grating, and metal siding products are combined with the warmth of wood produced in the valley. As the existing foundations were not suitable for reused to support the building and for economics, the existing concrete foundation walls are left exposed, and the lower portion of the building is stained black, representing the memory of the previous fire upon which the new building has arisen from. The framed window/ balcony openings provide outdoor privacy, focused views, and rain protection. The building layout is improved for accessibility, and maintains frontages and access from both streets.
Wood fencing around the patios, and parking area provide limited transparency similar to the screening of the former carports and character of the heritage breeze block fencing common in Port Alberni. The punched metal patio gates reflect the industrial use of local industries with a pattern similar to log beams.
While the original building practically had no landscaping, the narrow and sloped building perimeter and street edge are planted as a rain garden with river rock, ferns, salal, and logs, representing the various ravines that traverse the twin city. Outdoor patio areas are introduced on the east and south sides to offer a sense of privacy yet allow interaction by passersby. A roof top deck provides views, socializing and contaienr gardening.
Consultants
Architect: Raymond de Beeld Architect Inc.
Structural: Opus Engineering
Mechanical: Des Design
Electrical: R.B. Engineering
Geotech: Lewkowich Engineering
Civil: Newcastle Engineering
Landscape: Victoria Drakeford Landscape Architect





