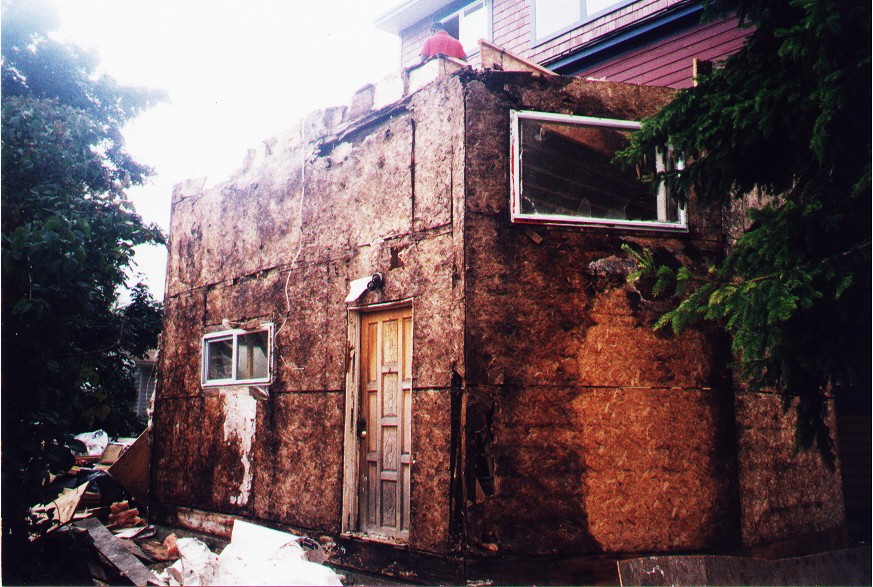Wentworth, Nanaimo
Mixed use conversion of an abandoned drug house slated for demolition. Former 4 storey single family residence c1900, turned rooming house, converted to architect's office, pottery studio, and two storey, 3 bedroom, loft residential rental suite. Building gutted to studs, with new mechanical, electrical, insulation, structural, fire, acoustical, and other building code upgrades. Original interior finishes painstakingly refurbished including fir floor, fir interior trims/ railings/ doors, claw foot bathtubs, and remaining original double hung windows with old float. Many used and recycled building materials and hardware used from former heritage homes. Most renovations from the 1990's removed due to rot, ill function, and design incompatibility, including exterior octagonal addition and rear balcony supported on 2.5 storey log. Original structure balloon framed, uninsulated, plaster walls, and some wood framing fastened with horseshoe nails. Building was in great condition until recent decline as a rooming house. New stair access and dormer provided for legal access to loft living space in attic. Exterior paint colours from period style and Victorian painted ladies. Interior designed to be combined workplace residence or separate rental office/ residence.
Consultants
General Contractor: WPC Building Services
Architect: Raymond de Beeld Architect
Structural: Bayview Engineering





















