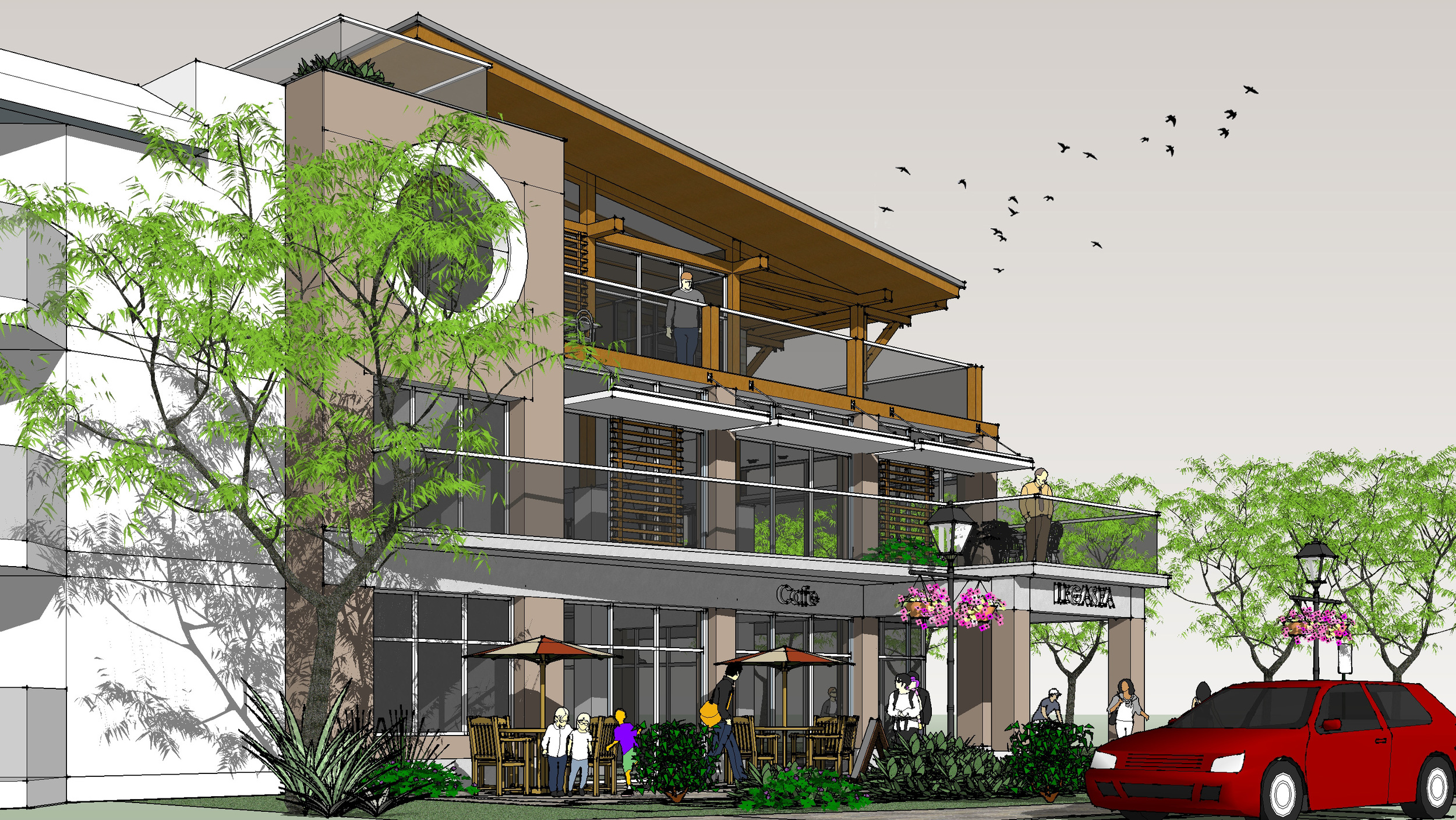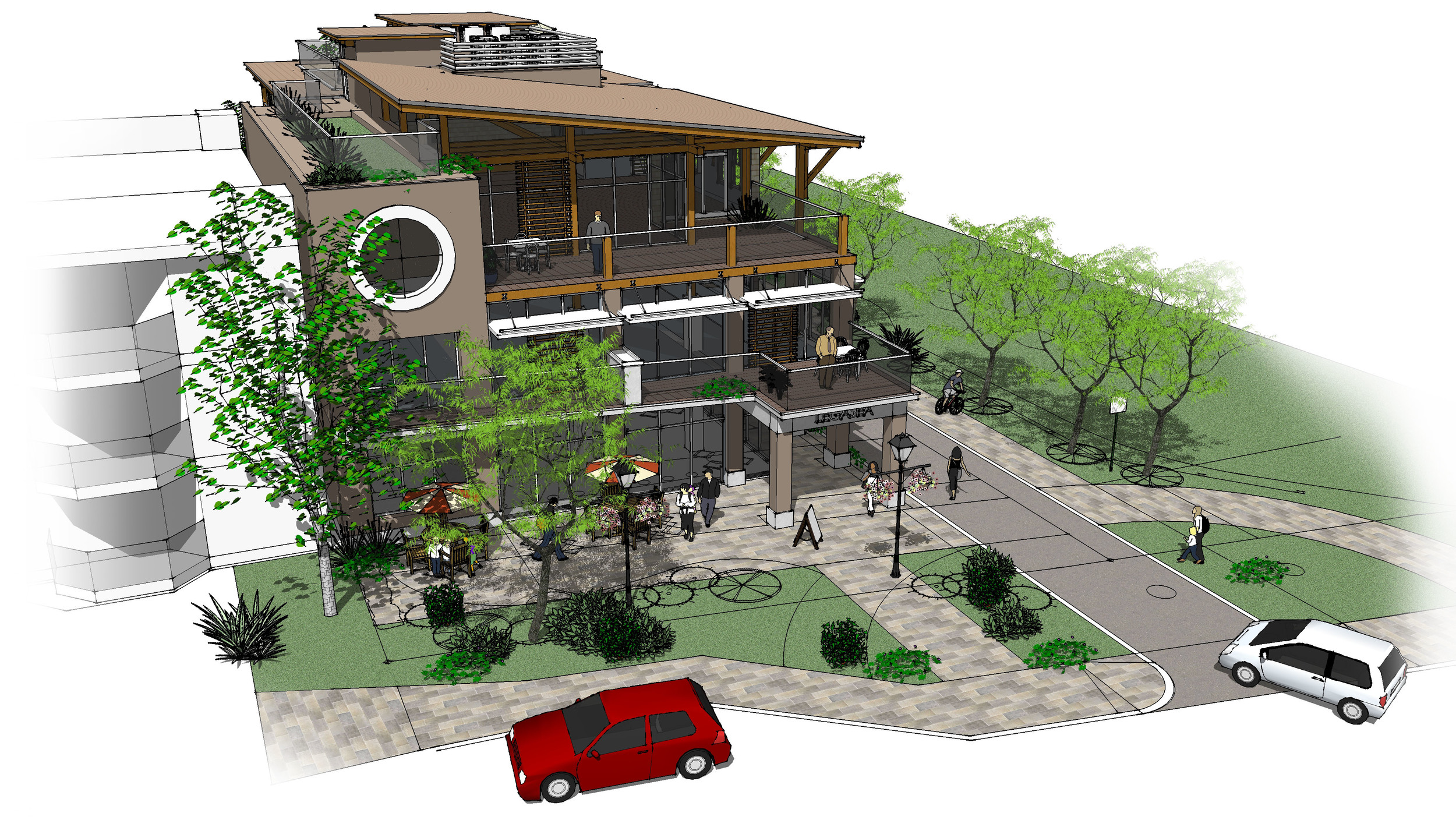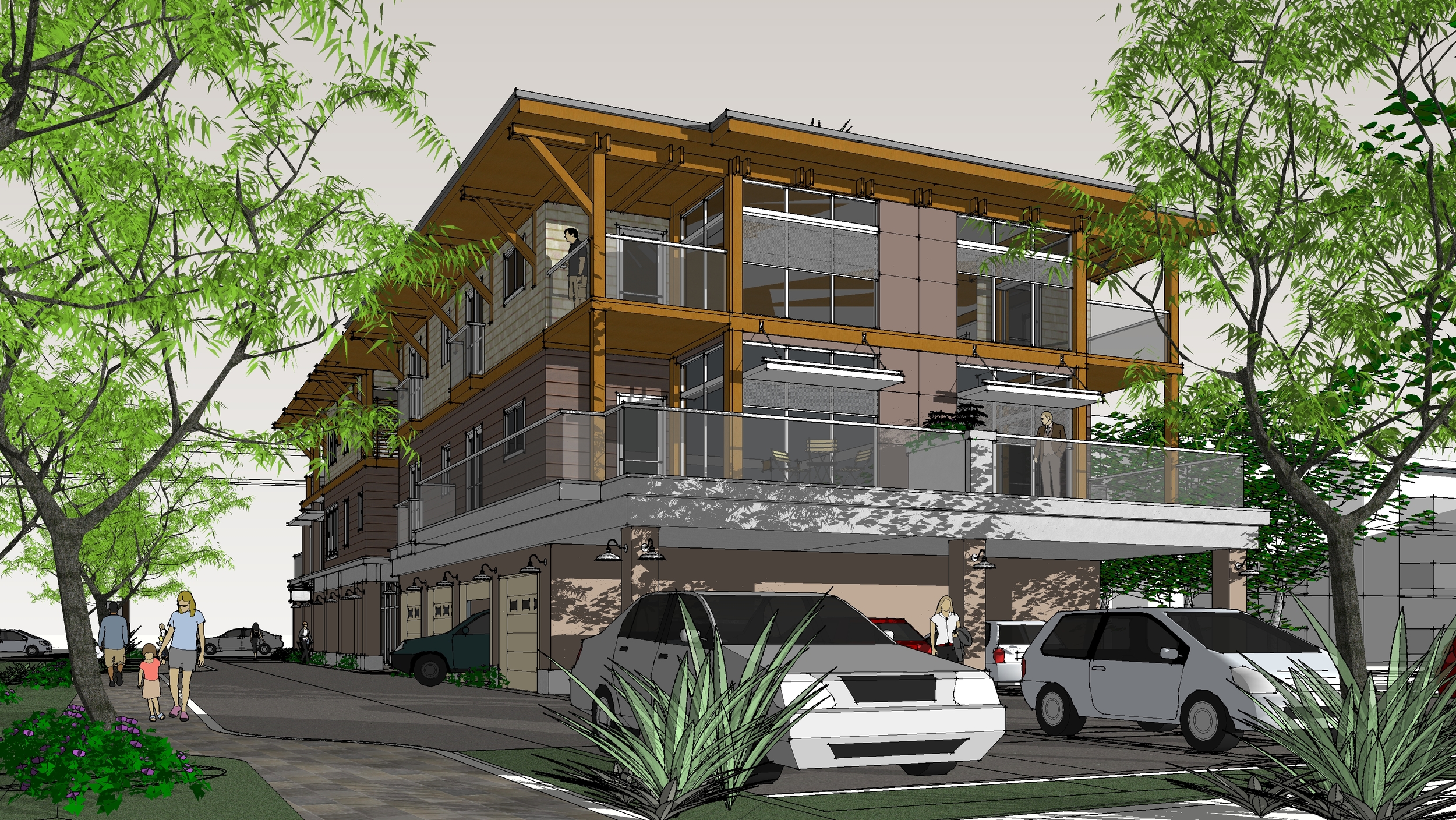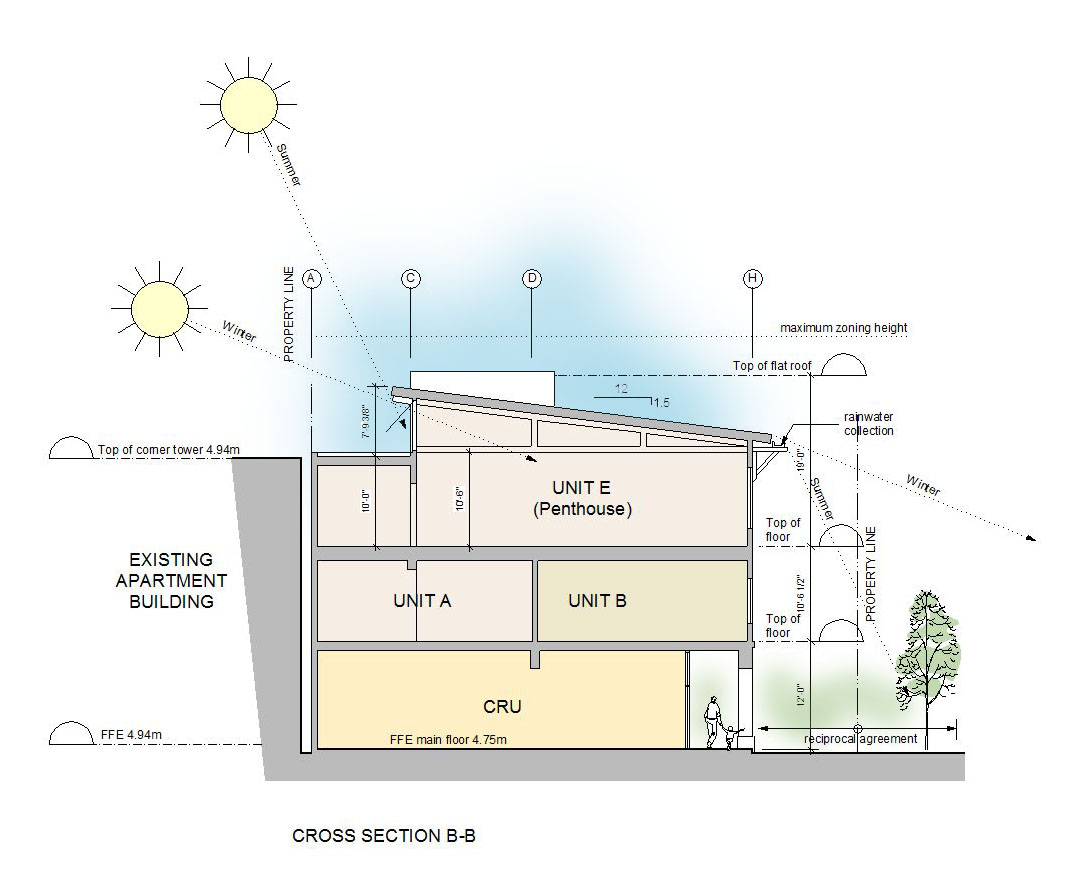Legasea, Nanaimo
An infill project consisting of 5 residential units and community focused coffee and ice cream shops. The building form addresses a beach town condition enabling pedestrian traffic to connect from the beach front road to a public park. Adjacent to and existing wood frame apartment building, the required fire wall became a form feature separating the new design from the apartments. This separation enables the roof structure to be set away from the adjacent building gaining valuable southern light and creating a roof garden for the residence.
As a key building to the City's neighborhood village concept, the project involved extensive community consultation through public meetings, discussions with the community association, and working with the local First Nations Band. The building is constructed in a sympathetic manner on a culturally sensitive site and features a number of green design features.
Consultants
General Contractor: Satgur Construction
Architect: Raymond de Beeld Architect
Structural: Herold Engineering
Geotechnical: Lewkowich Engineering
Landscape Architect: Victoria Drakeford Landscape Architect
Archaeology: Terraarchaelogy








