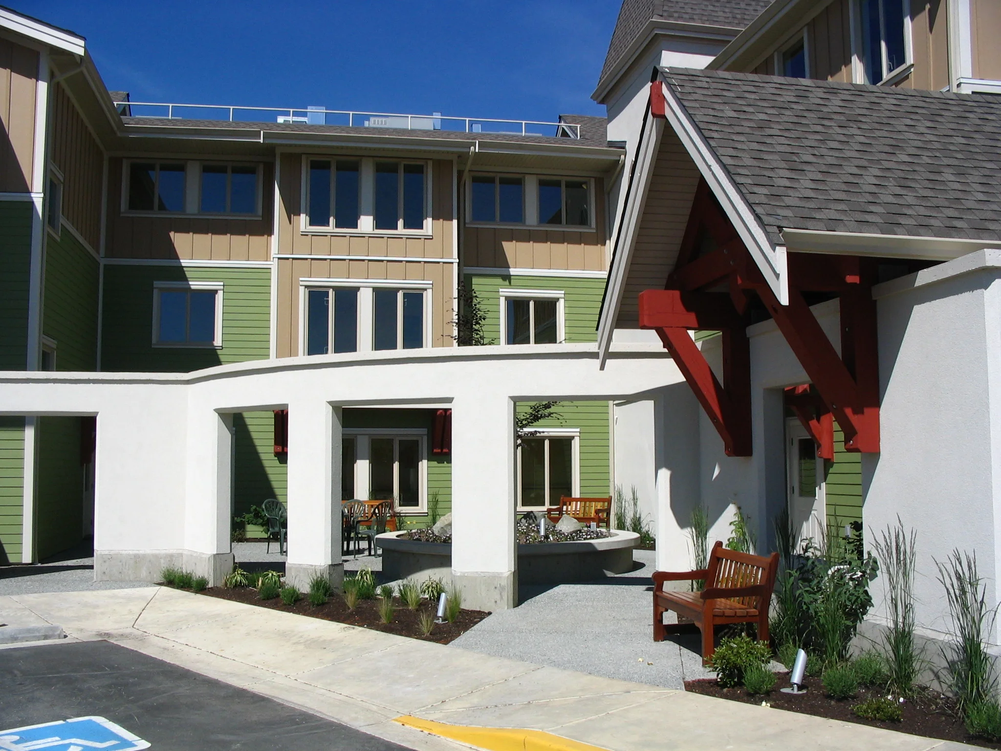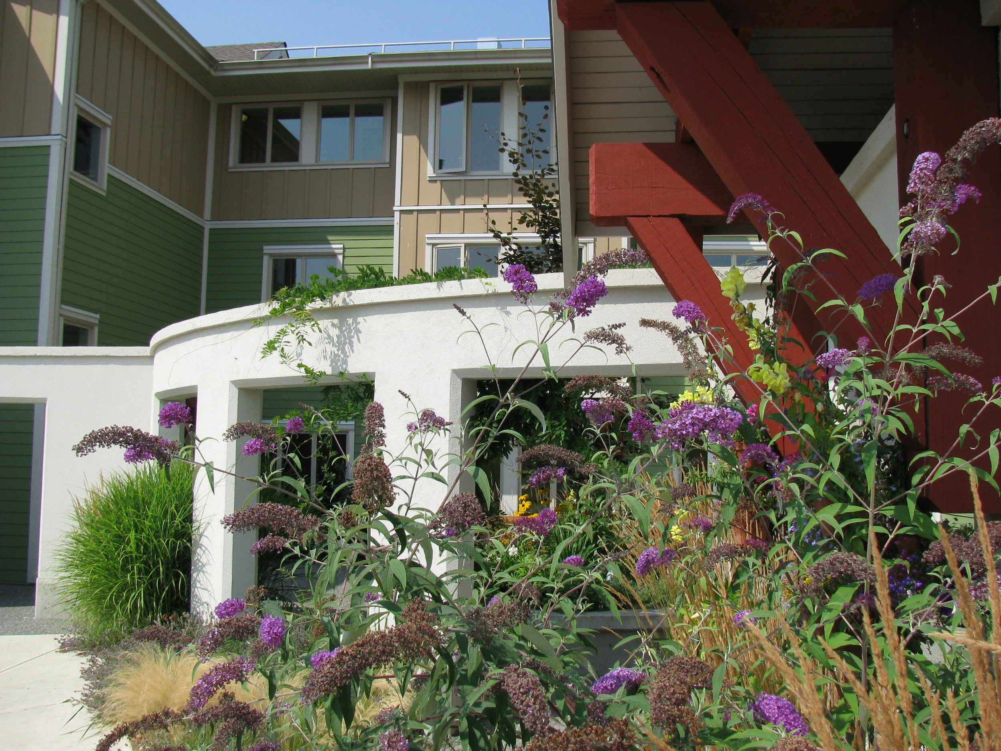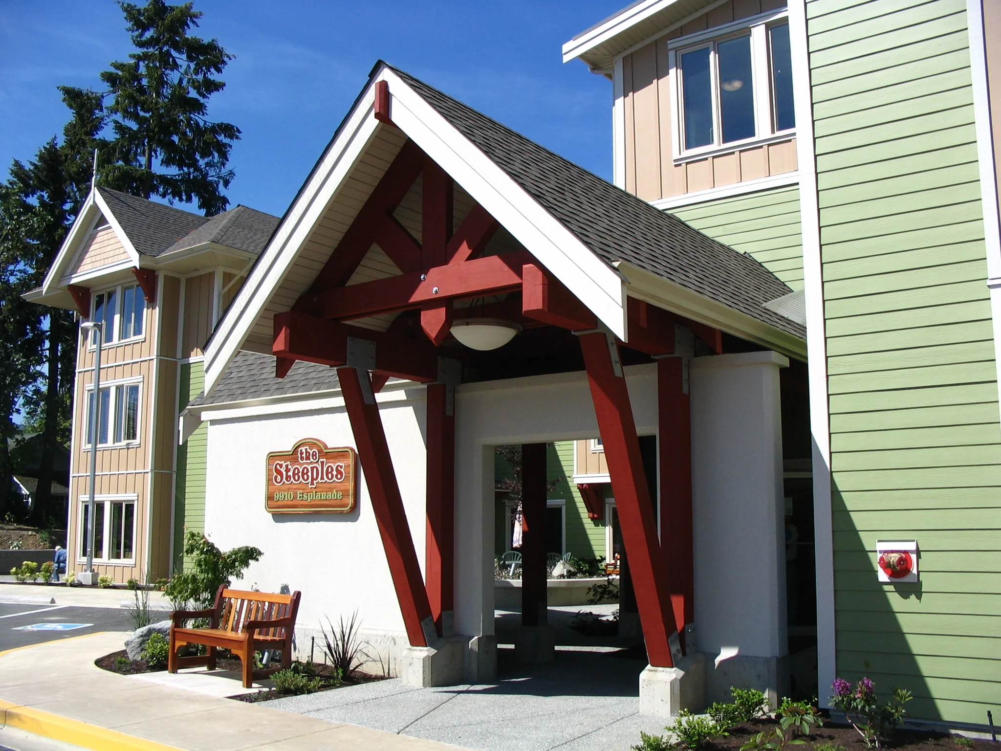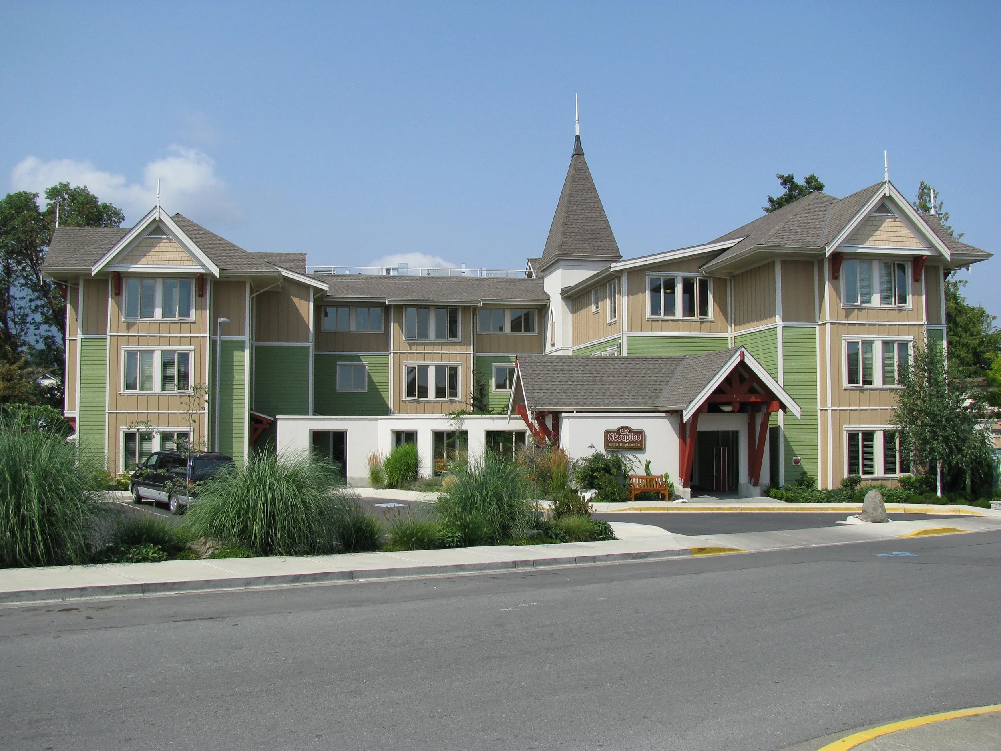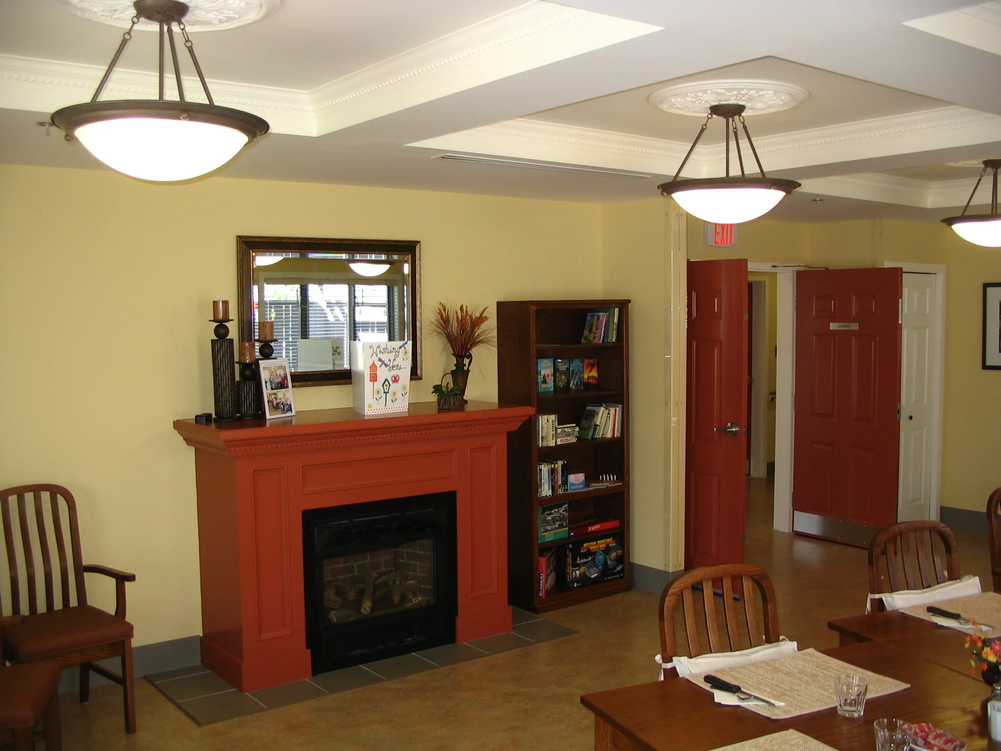The Steeples, Chemainus
A 16 unit seniors residence and seniors drop in day care. Created under the Independent Living Program, the facility is located along a treed bluff and across the street from the Chemainus hospital. A walled courtyard and entry provides semi private outdoor space with flower and food gardens. The building is oriented towards the hospital and uses its limited surface parking as a plaza area and off hours parking across from the hospital emergency entrance. Traditional building forms and materials such as timber framing, wood brackets, finials, shingles, and horizontal siding reinforce the heritage character of the community. The steeple element incorporated the elevator and its form is reminiscent of former church located on the site, and includes one of the original window frames.
1,700m2 (18,300 ft2)
Consultants
General Contractor: Island West Coast Developments
Architect: Raymond de Beeld Architect
Structural: Bayview Engineering
Mechanical Engineer: Keene (Stantec)
Electrical Engineer: Phillips & Brown (RB Engineering)
Civil: Newcastle Engineering
Building Envelope Consultant: RDH Engineering
Geotechical Engineer: Lewkowich Engineering
Landscape: Victoria Drakeford Landscape Architect
Kitchen Consultant: Epicure Plus Ventures


