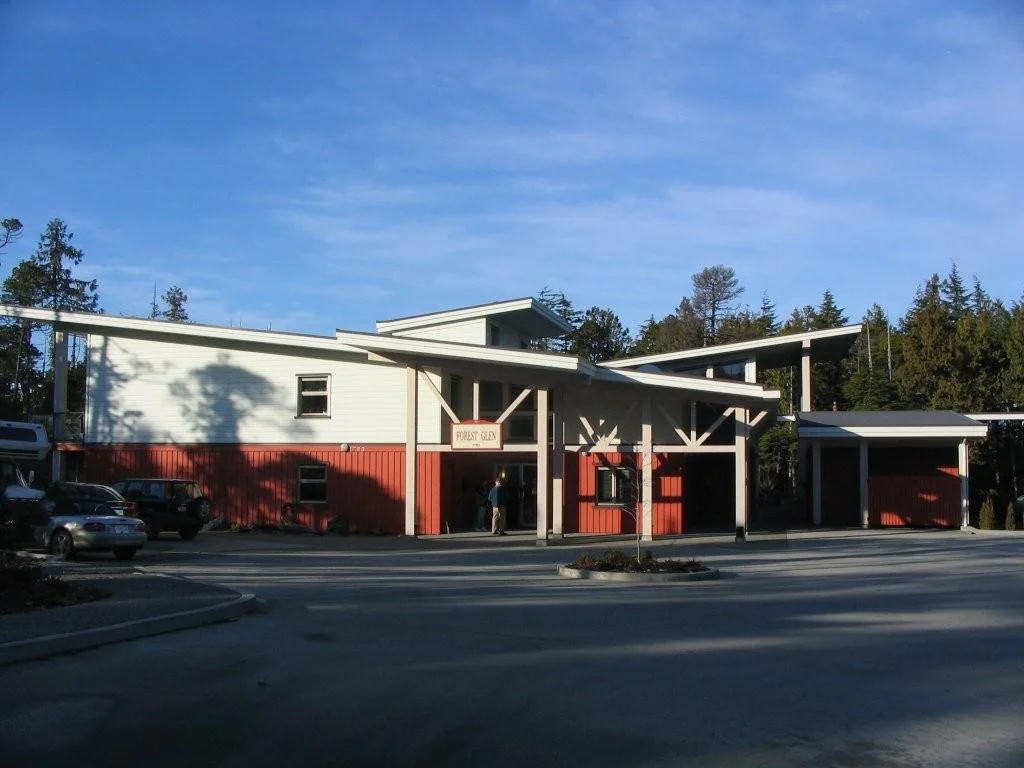Forest Glenn, Ucluelet
A 10 unit seniors residence comprising a mix of subsidized and independent living units with shared dining, living and support facilities. This B.C. Housing complex provides a variety of spaces from intimate to public by stacking the private zones on the west and allowing the public spaces to take advantage of the south east orientation with a view of the creek and rain forest. The connection from the interior space to the exterior was encouraged with a long overhanging roof structure as well as exterior arcades, enabling outdoor movement in a location with extensive rainfall. The simple shed roofs direct the rain water to a featured timber gutter then dramatically spill the water into a garden area. These environmental features are carefully placed to enrich the experience of the inhabitants.
1,150 m2 (12,300 ft2)
General Contractor: Superb Construction
Project Manager: John Jessup & Associates
Structural: Bayview Engineering
Mech: Keen Engineering (Stantec)
Electrical: Phillips & Brown (R.B. Engineering)
Civil: Herold Engineering
Geotech: Lewkowich Engineering
Landscape: Victoria Drakeford Landscape Architect
Building Envelope: RDH Building Envelope
Kitchen: Gilbert Noussitou



