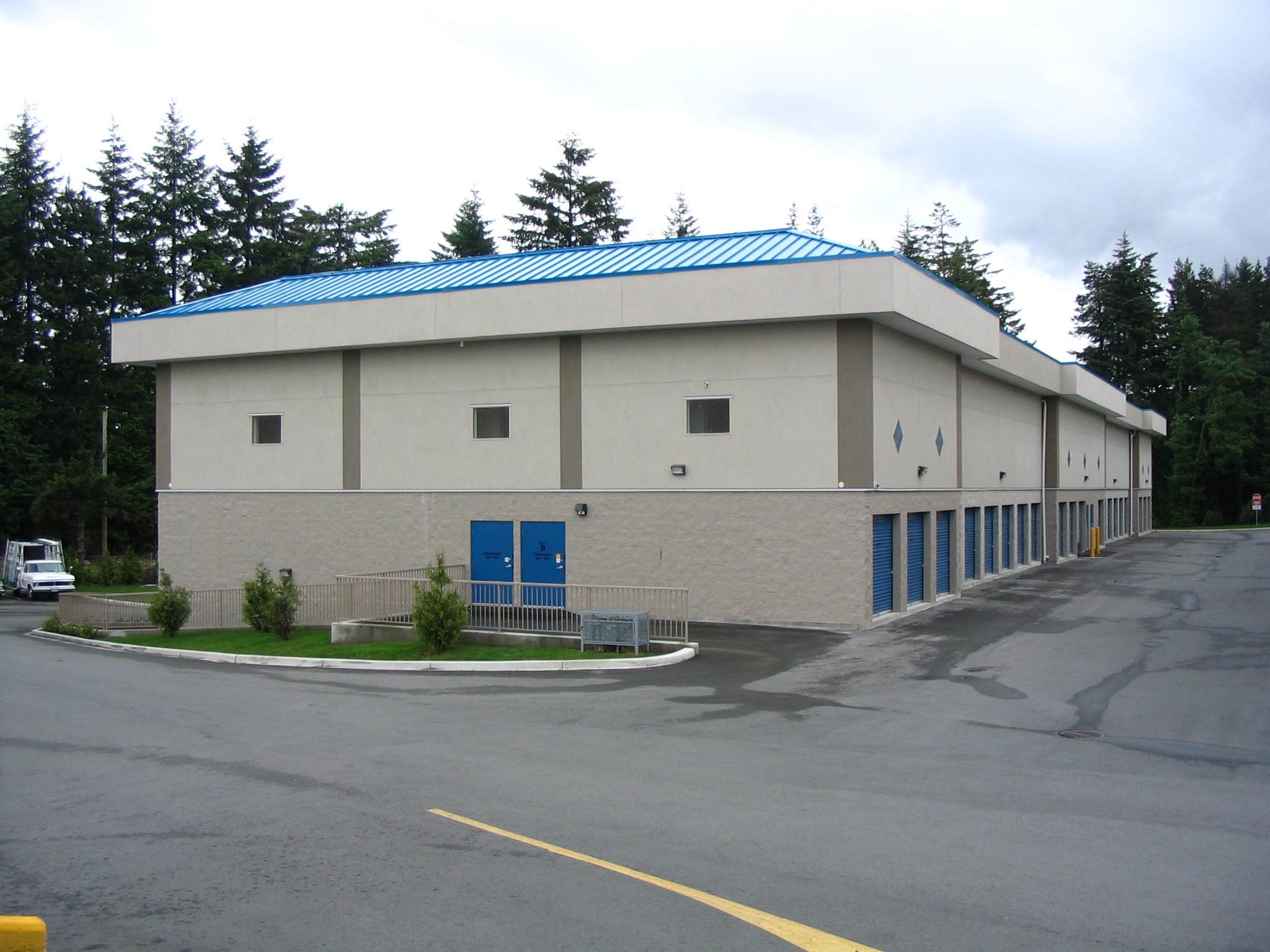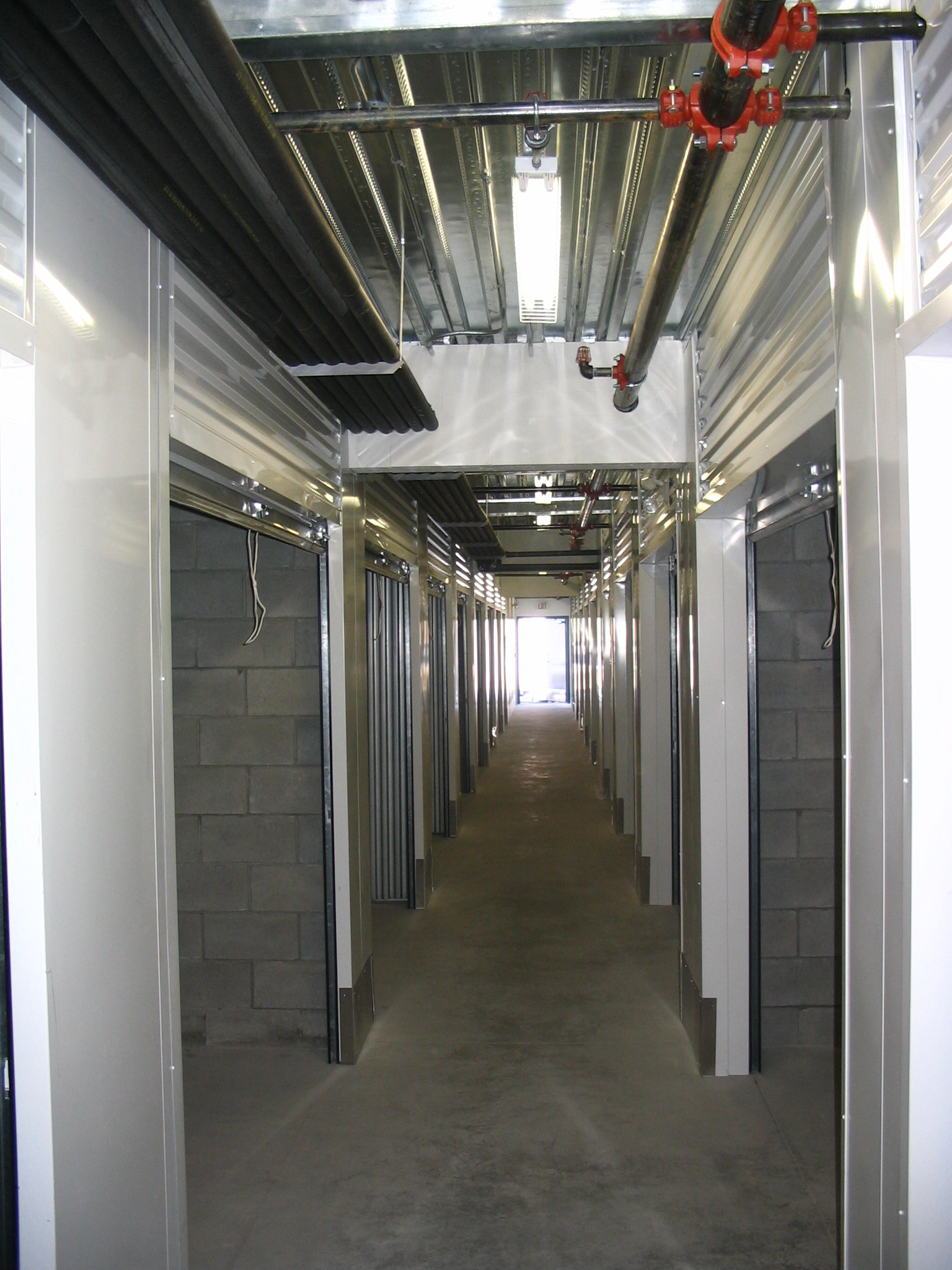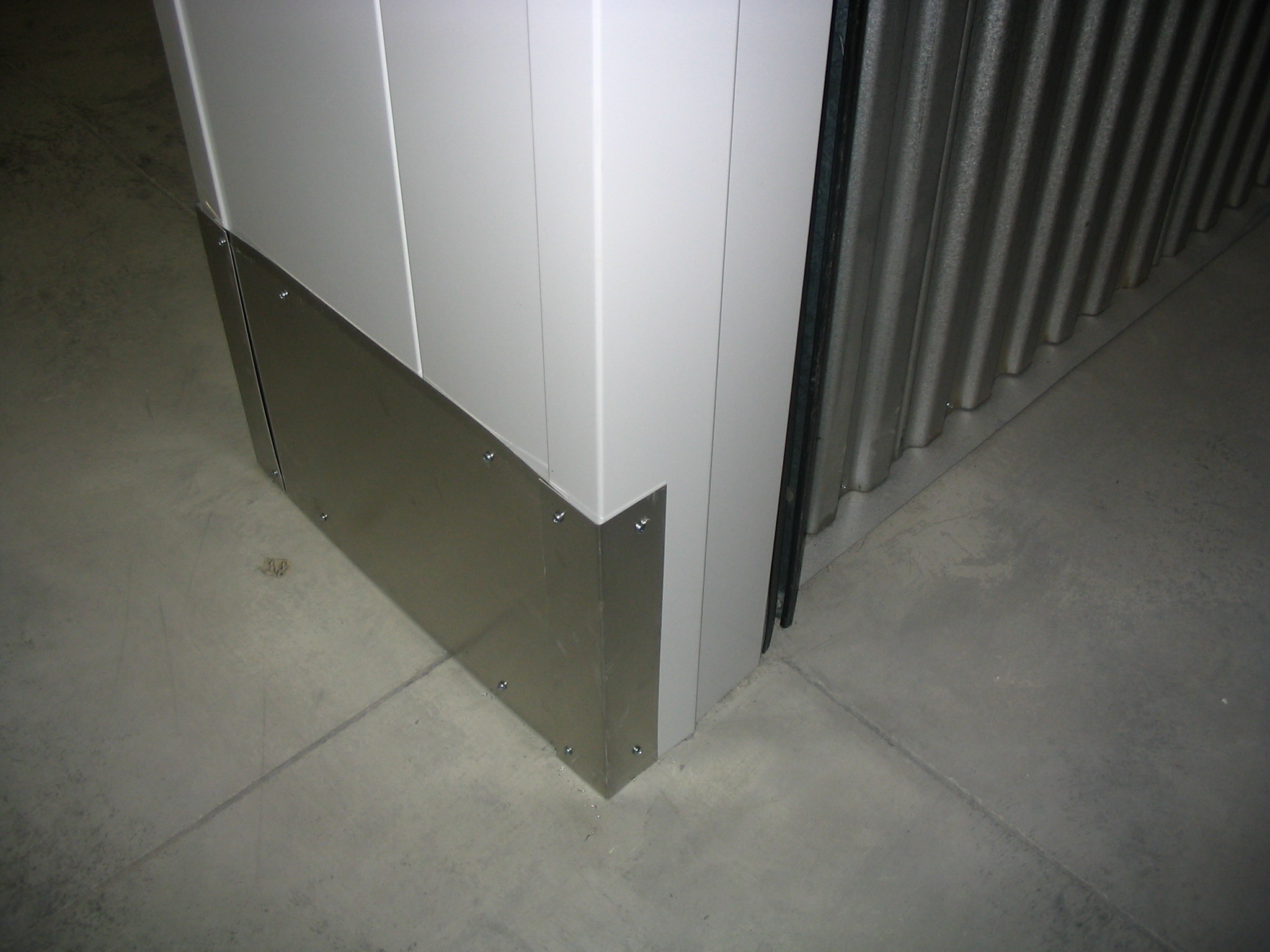Budget Mini Storage, Nanaimo
New multilevel mini storage building along highway. Functional building type with articulation and landscaping along local highway ad edge of big box shopping area. Features on site drainage, public pathway along highway frontage, radiant floor heating, daylighted interior corridors and remote controlled building and security systems.
Bldg A: 2,800 m2 (30,000 ft2);
Bldg
B: 4,650 m2 (50,000 ft2)
Consultants
General Contractor: R.W. (Bob) Wall Construction
Architect: Raymond de Beeld Architect
Structural: Bayview Engineering
Mechanical: Avalon Mechanical
Electrical: T.L Elliot (R.B. Engineering)
Civil: C4 Engineering
Landscape: Victoria Drakeford Landscape Architect
Geotech: Lewkowich Engineering
Building Envelope: Aqua Coast Building Envelope Consultants







