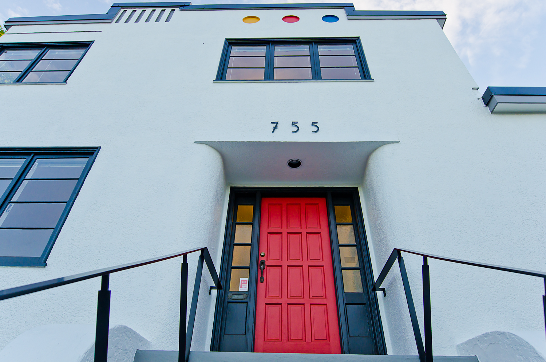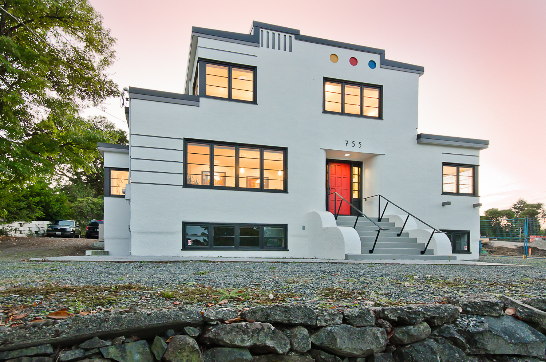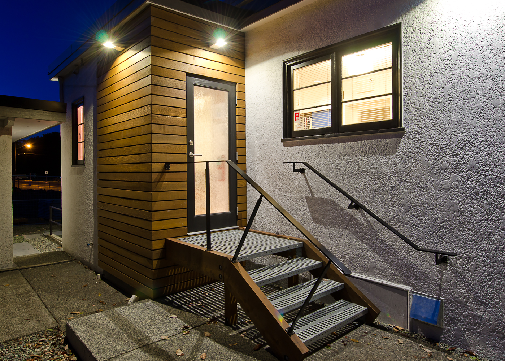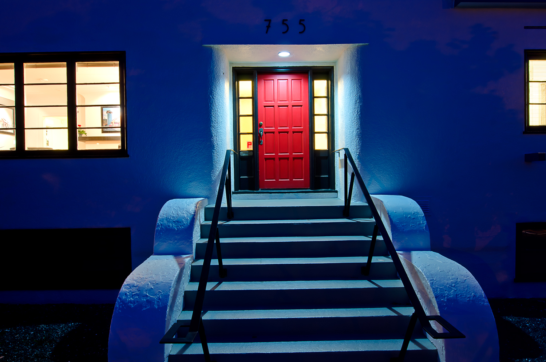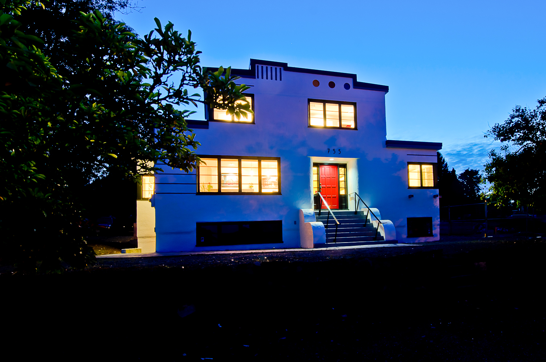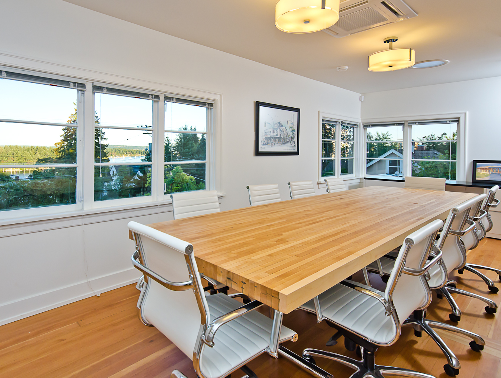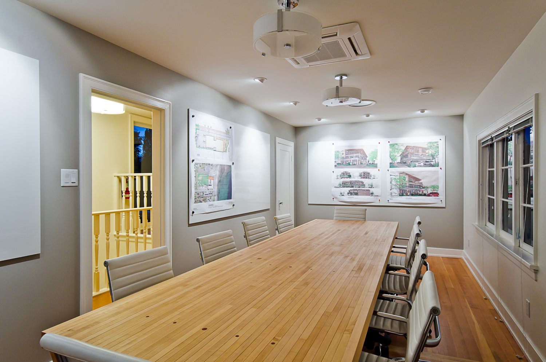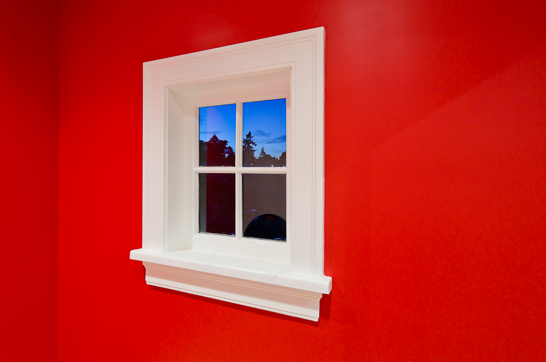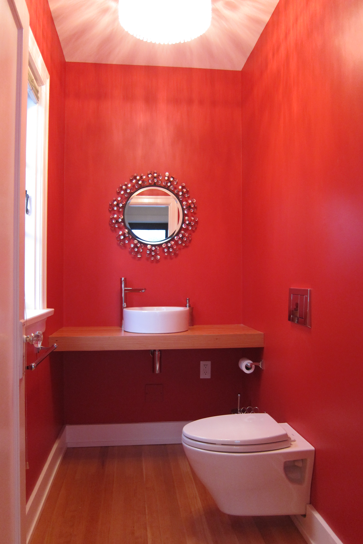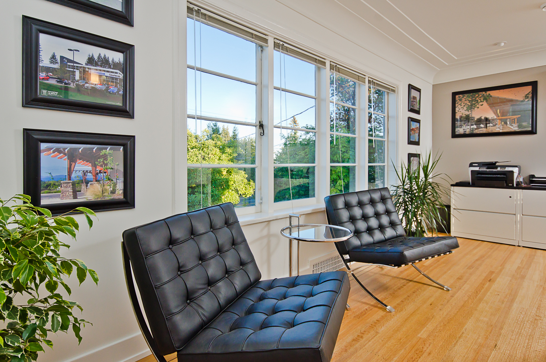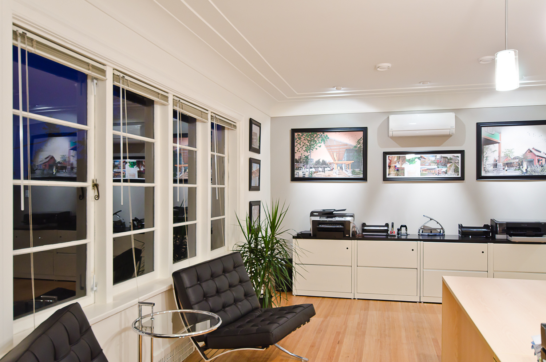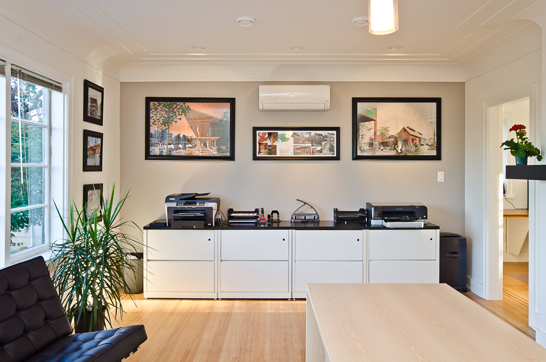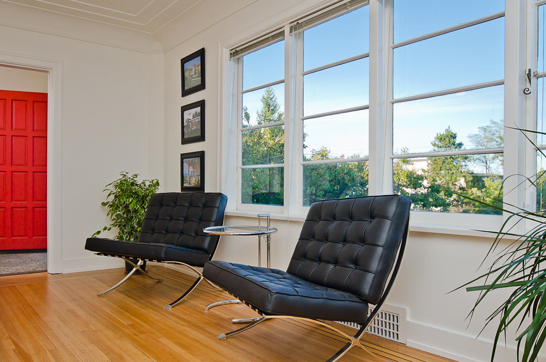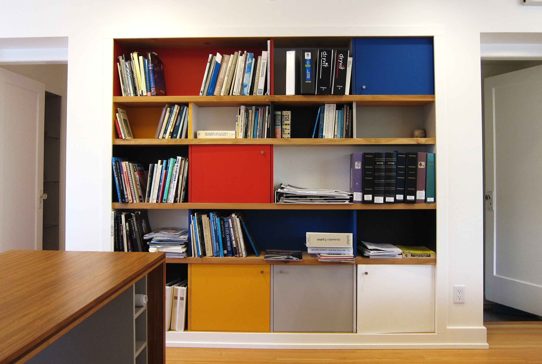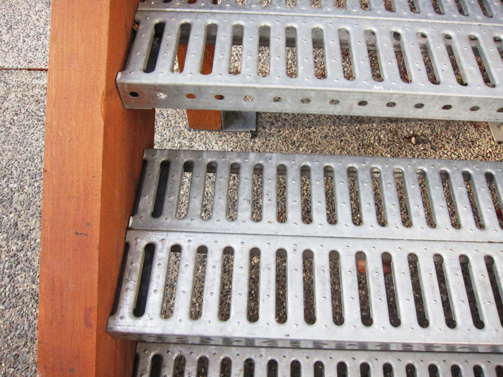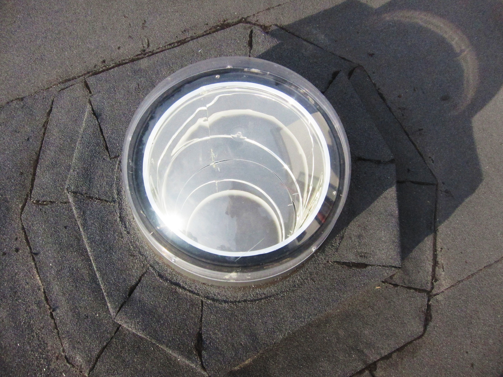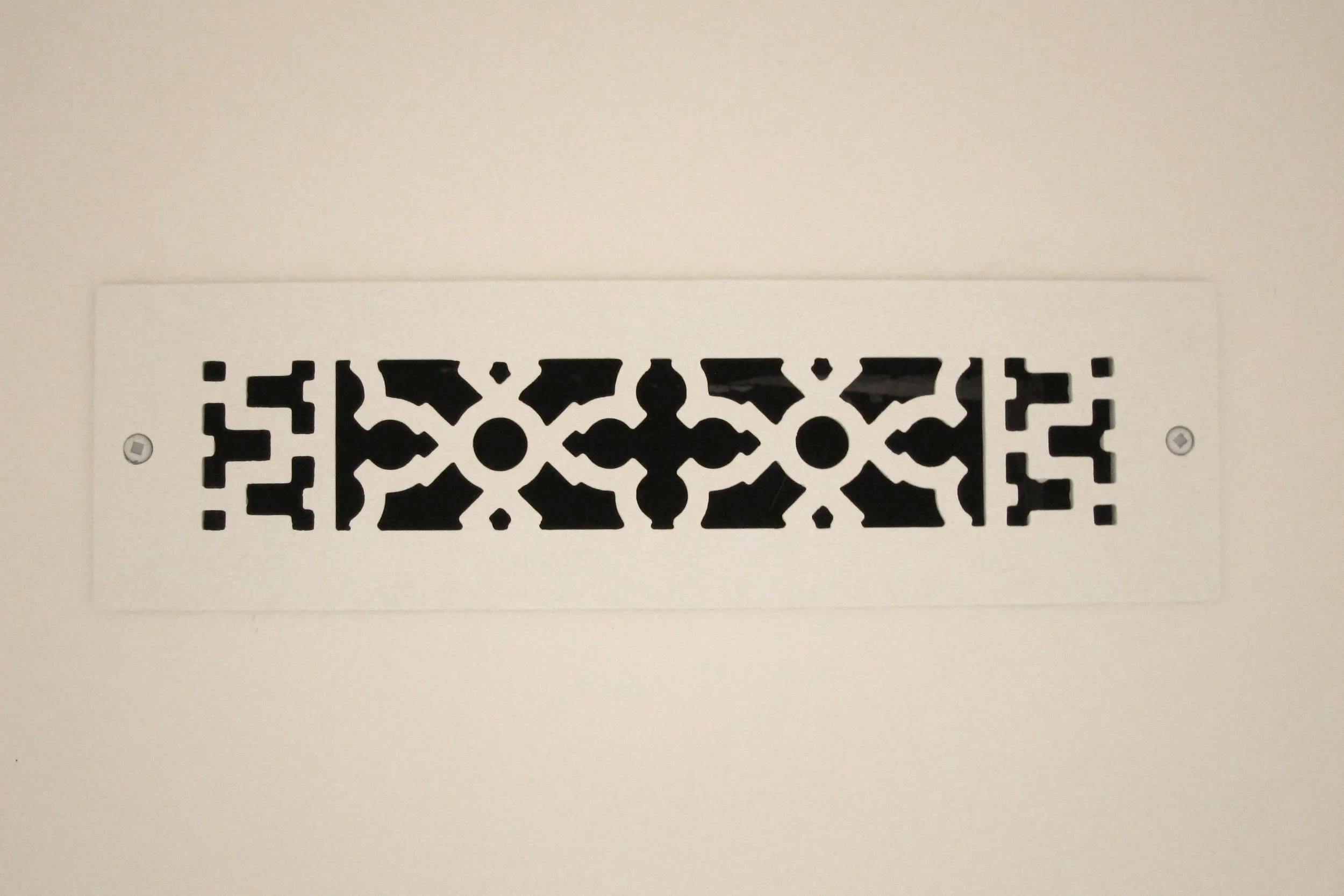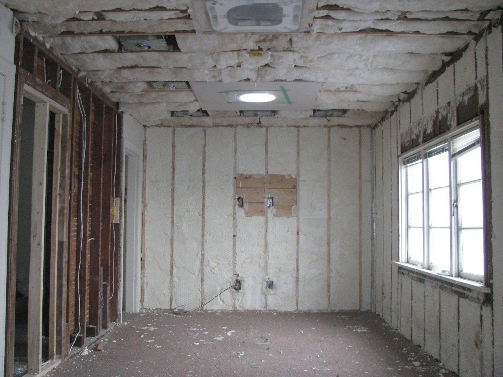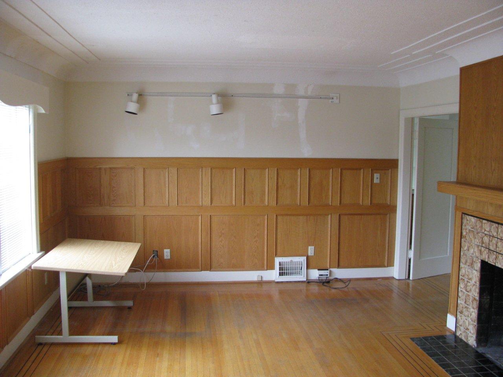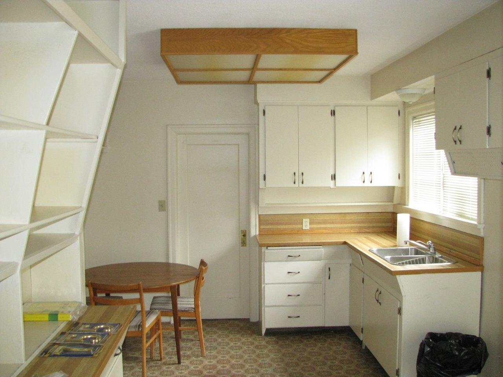755 Terminal, Nanaimo, Vancouver Island, B.C.
Renovation to a previously converted heritage home. Built around 1945, the Wardill residence is one of the best provincial examples of the Streamline Moderne/ Art Moderne style. The house was originally designed by local architect Thomas McArravy. As little of the original interior remained due to previous renovations, a modern minimalist style was adopted for the interior in keeping with the design influences of the original style. Period reproduction furniture and Bauhaus inspired colour themes were added.
Sustainable features include solar daylighting tubes, recycled materials, upgraded insulation, HRV, multi split heat pump, renewable materials, low or no VOC paints, etc. Renewable materials include features such as custom modular bamboo workstations, fir countertops from demolished interior walls, and fir shelving from fascias of a demolished work project. Existing carpet and lino was removed and the original fir and oak floors were refinished. Many existing plaster walls/ ceilings were retained. Recycled materials were used such as galvanized cable trays for new exterior stairs.
The upper and main floor interior rooms were opened up for flexible use and daylighting.
Additional information on the history of the house, neighbourhood, and renovations, is available in book form for browsing or purchase at
http://www.blurb.ca/b/2678571-wardill-residence-755-terminal-avenue-n-nan aimo-b
Consultants:
General Contractor: Pheasant Hill Homes
Architect: Raymond de Beeld Architect
Structural: Sotola Engineering
Interior Colours: Universale Design



