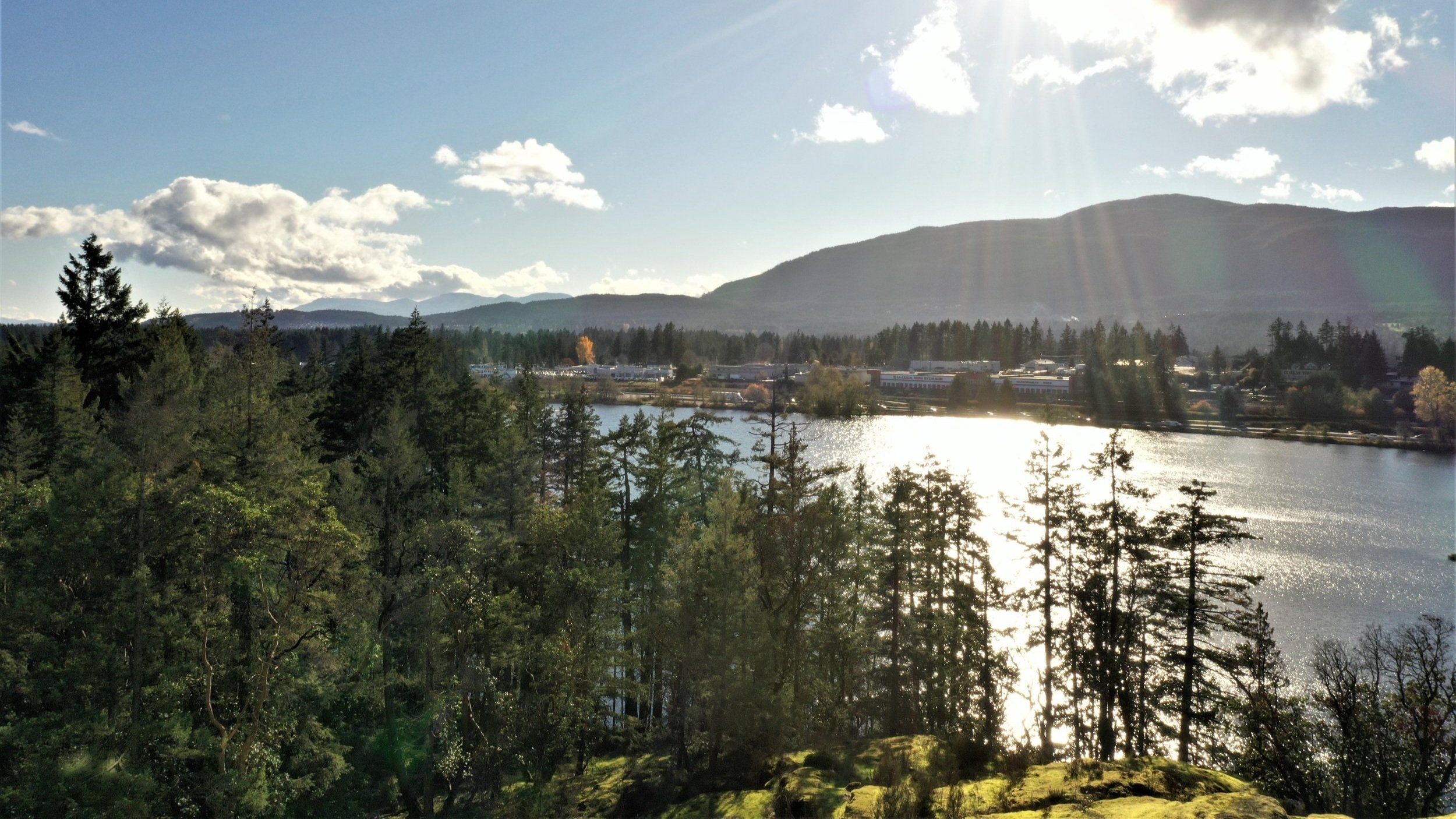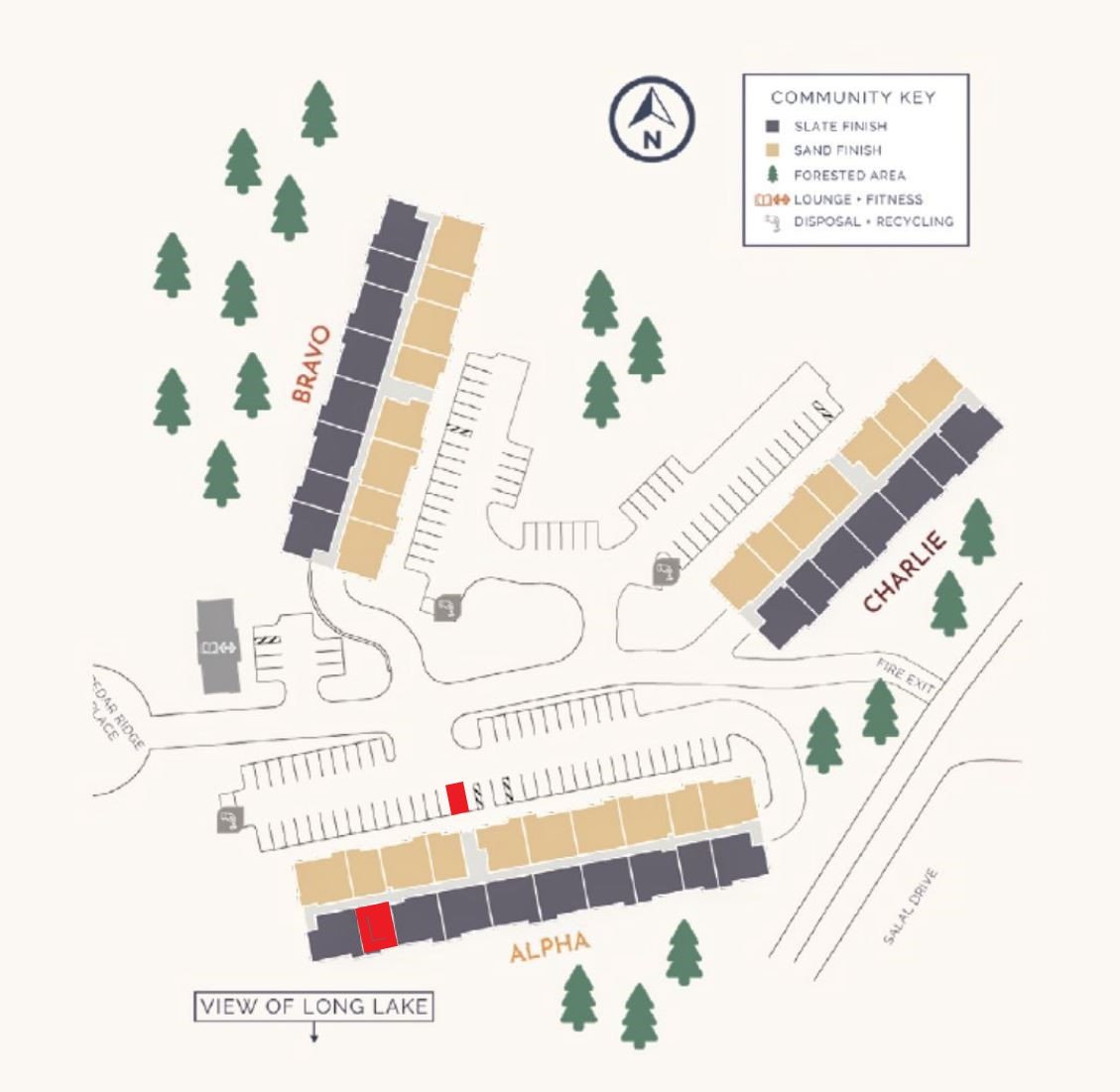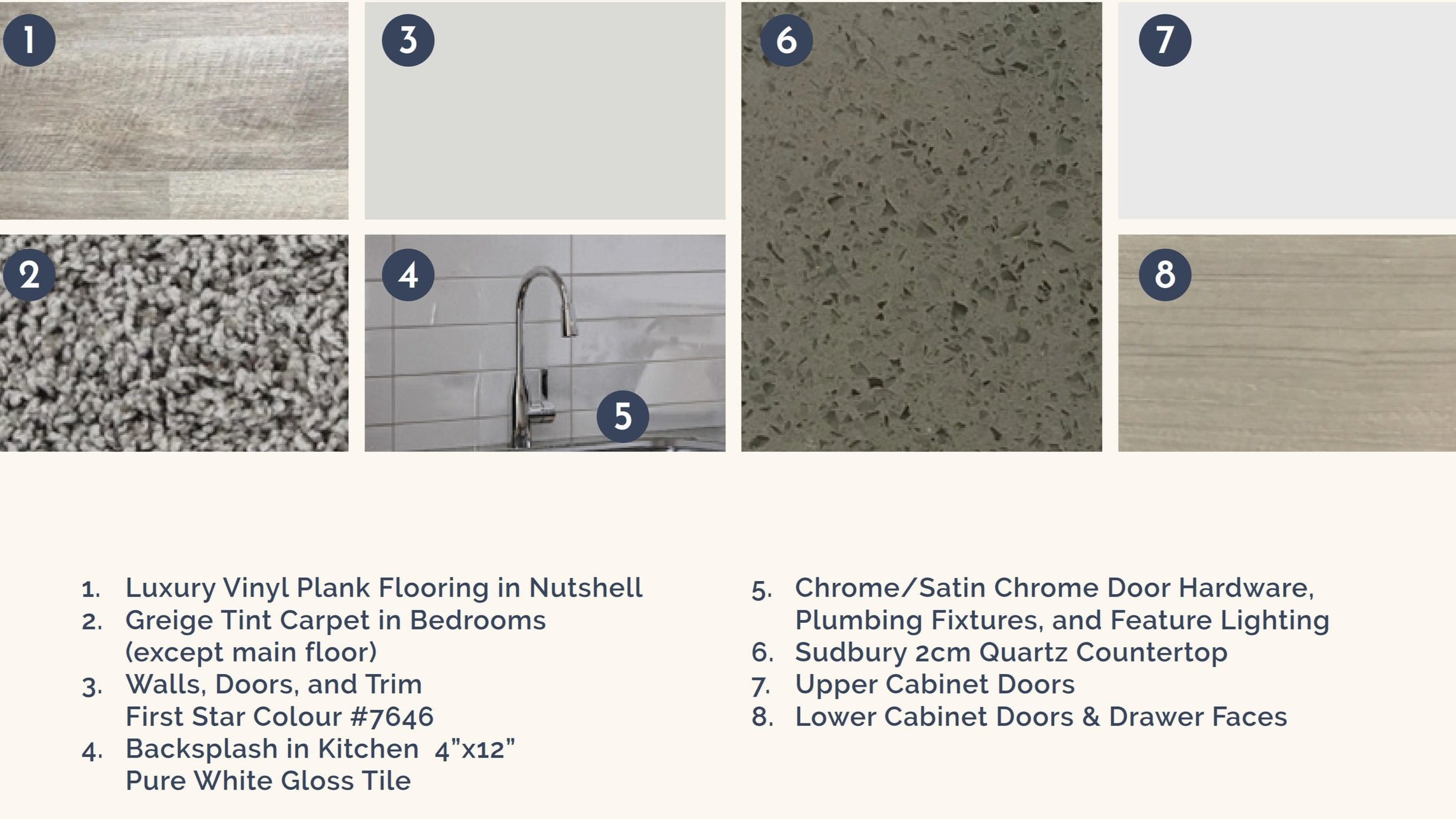Unit 303A Lakeview Terrace Photo Gallery

Faces Long Lake, Lakeview Park and Mount Benson. Nice view below of mossy stone ledges and strata storm water feature.

Rare southern exposure facing Long Lake and Mount Benson. Features energy efficient design with triple glazed windows, interior and exterior insulation, and ERV (energy recovery ventilation) for fresh air.

Includes all stove/ fridge/ dishwasher/ over the range microwave, quartz countertops, undermount sink, chrome faucets, LED lighting.

Features carpet, window coverings, triple pane windows for greater comfort and sound control.

Quartz Countertop, undermount sink, chrome faucets.

South facing orientation with view of Long Lake, Lakeview Park, and Mount Benson. Triple glazed windows for comfort, quiet, and low utility costs.

Featuring community kitchenette, social space, and bike storage.

Featuring weight room and kitchenette.

Alpha Building - Unit on Waterside and designated personal EV charging stall at front of building main entrance adjacent to H.C. stall.

3rd floor unit with the best views. Parking with dedicated person level 2 EV stall next to main entrance and adjacent to handicapped stall.

View in Winter from Alpha Building roof.

Approximate view from common sitting area at water feature looking at Lakeview Park and public trail way.


Slate Finish Scheme (Off Numbered or Lakeview Units)
















Raymond de Beeld Architect Inc. 755 Terminal Ave N., Nanaimo, Vancouver Island, B.C., Canada www.rdbarchitect.ca
